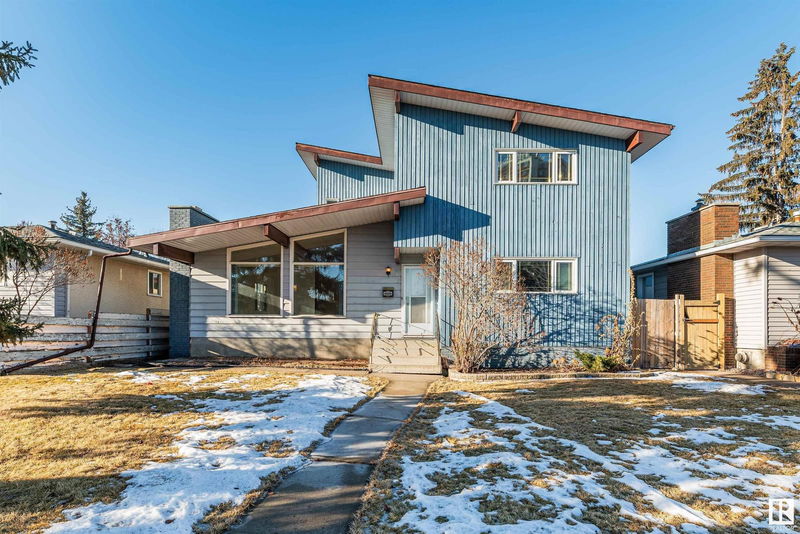Caractéristiques principales
- MLS® #: E4401000
- ID de propriété: SIRC2209906
- Type de propriété: Résidentiel, Maison unifamiliale détachée
- Aire habitable: 2 222,98 pi.ca.
- Construit en: 1967
- Chambre(s) à coucher: 4
- Salle(s) de bain: 3+1
- Inscrit par:
- Century 21 Masters
Description de la propriété
This recently renovated two-story 2223 sqft home in Lansdowne, situated on a 557 sqm lot backing onto green space, features 4 bedrooms, 3.5 full bathrooms, an extra spacious detached double garage, and a basement with an additional 1256 square feet of space awaiting the buyer's imagination. The open-concept design of the first floor gives the living room a layered feel, with high vaulted ceilings and large windows, flooding the entire space with natural light. The spacious kitchen overlooks the yard and green space. A hallway leads to a large family room with spacious French doors and direct access to a large west-facing deck. The main floor includes a bedroom with 2 pc ensuite, and a 4 pc bathroom to share. The upper floor features 3 bedrooms and a 4 pc bathroom. The master bedroom boasts his and her closets. The partially finished basement includes 2 unfinished offices/bedrooms and a 3 pc bathroom. New vinyl on the main floor, new painting of the entire house, new carpet on second floor and new baths.
Agents de cette inscription
Demandez plus d’infos
Demandez plus d’infos
Emplacement
4828 122a Street, Edmonton, Alberta, T6H 3S7 Canada
Autour de cette propriété
En savoir plus au sujet du quartier et des commodités autour de cette résidence.
Demander de l’information sur le quartier
En savoir plus au sujet du quartier et des commodités autour de cette résidence
Demander maintenantCalculatrice de versements hypothécaires
- $
- %$
- %
- Capital et intérêts 0
- Impôt foncier 0
- Frais de copropriété 0

