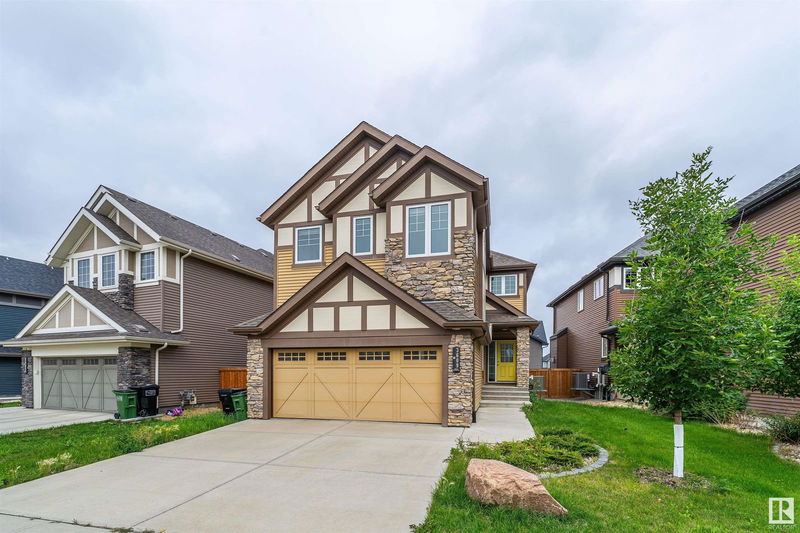Caractéristiques principales
- MLS® #: E4411545
- ID de propriété: SIRC2209897
- Type de propriété: Résidentiel, Maison unifamiliale détachée
- Aire habitable: 2 341,06 pi.ca.
- Construit en: 2016
- Chambre(s) à coucher: 4
- Salle(s) de bain: 3+1
- Inscrit par:
- Local Real Estate
Description de la propriété
Welcome to this charming two-story home in Keswick. Featuring four bedrooms, three bathrooms, and a fully finished basement, this residence offers ample space and comfort. The grand foyer with an open-to-above design sets the tone for the home. The main floor includes a den that can serve as a home office or extra bedroom, along with a kitchen that boasts 9-foot ceilings, elegant white cabinetry, and a spacious quartz island. The dining area opens to a large composite deck with glass railings. The main floor also includes a half bath, a mudroom with built-in seating, and a laundry room near the garage entrance. Upstairs, the master bedroom has a luxurious ensuite with jacuzzi tub, an oversized glass shower and a large walk-in closet. There are also two more bedrooms, a main bathroom, and a bonus room for family activities. The fully finished basement features a large family room and an additional full bathroom. The home is conveniently located near a playground, shopping centers and schools.
Agents de cette inscription
Demandez plus d’infos
Demandez plus d’infos
Emplacement
3609 Keswick Boulevard, Edmonton, Alberta, T6W 3S5 Canada
Autour de cette propriété
En savoir plus au sujet du quartier et des commodités autour de cette résidence.
Demander de l’information sur le quartier
En savoir plus au sujet du quartier et des commodités autour de cette résidence
Demander maintenantCalculatrice de versements hypothécaires
- $
- %$
- %
- Capital et intérêts 0
- Impôt foncier 0
- Frais de copropriété 0

