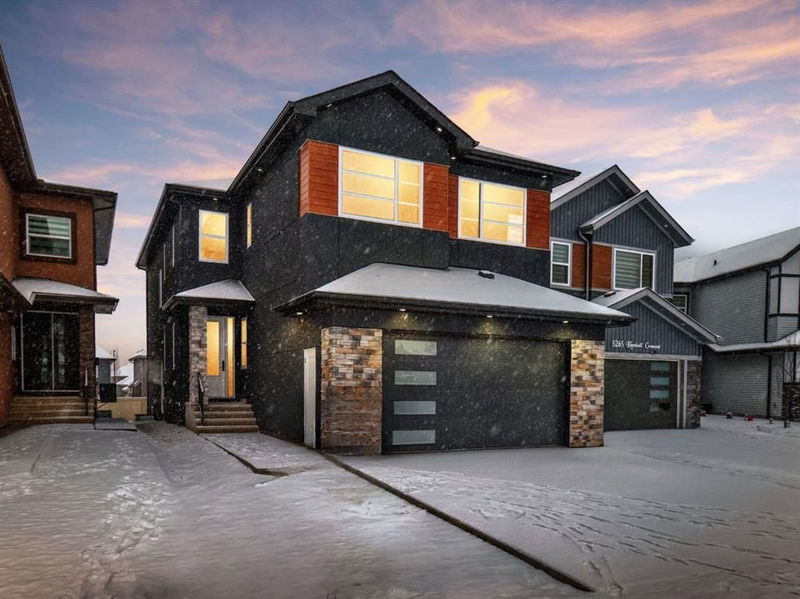Caractéristiques principales
- MLS® #: A2182487
- ID de propriété: SIRC2203377
- Type de propriété: Résidentiel, Maison unifamiliale détachée
- Aire habitable: 2 781,53 pi.ca.
- Construit en: 2024
- Chambre(s) à coucher: 5
- Salle(s) de bain: 4
- Stationnement(s): 4
- Inscrit par:
- Infinite Realty Service
Description de la propriété
Located in Keswick and walking distance to school, parks & trails, this stunning home built with premium stucco exterior finish, lux panels and stone. A warm rich color scheme throughout is complimented with sophistication. Main floor features a grand entrance, large bdrm or den with walk in closet & full bathroom, luxury herringbone vinyl flooring. Living room open to below 19 foot ceilings in the great room with designer electric fireplace feature wall, dining area with big oversized windows & a mud room with bench, coat/shoe closet. On the second floor there are 4 large bedrooms & 3 full bathrooms. Two bedrooms have full ensuites and the other 2 bedrooms share a full bathroom. Oversized laundry & accommodating bonus room provide ample room for any large family. Filled with natural light, 3 living rooms, large bdrms, 2 ensuites, luxury spice kitchen, separate side entrance, front attached garage (2 cars inside/2 on pad), walking distance to schools, bus, shopping, & nature trails, this is luxury living.
Pièces
- TypeNiveauDimensionsPlancher
- EntréePrincipal6' 2" x 5' 2"Autre
- Bureau à domicilePrincipal10' 6" x 9' 8"Autre
- VestibulePrincipal10' 6" x 6' 5"Autre
- AutrePrincipal8' 3.9" x 7' 9.9"Autre
- CuisinePrincipal18' 9.6" x 15'Autre
- Salle à mangerPrincipal12' 9.9" x 14' 9.6"Autre
- SalonPrincipal15' 3" x 14' 6"Autre
- Chambre à coucher principaleInférieur13' 11" x 13'Autre
- Penderie (Walk-in)Inférieur4' 11" x 8' 11"Autre
- Salle familialeInférieur13' 3.9" x 14' 3"Autre
- Salle de lavageInférieur5' 3" x 10' 11"Autre
- Chambre à coucherInférieur10' 6" x 12' 3.9"Autre
- Chambre à coucherInférieur15' 5" x 11'Autre
- Chambre à coucherInférieur13' 9.6" x 10' 2"Autre
- Chambre à coucherPrincipal10' 3.9" x 10' 3"Autre
Agents de cette inscription
Demandez plus d’infos
Demandez plus d’infos
Emplacement
5267 Kimball Crescent, Edmonton, Alberta, T6W4Z3 Canada
Autour de cette propriété
En savoir plus au sujet du quartier et des commodités autour de cette résidence.
Demander de l’information sur le quartier
En savoir plus au sujet du quartier et des commodités autour de cette résidence
Demander maintenantCalculatrice de versements hypothécaires
- $
- %$
- %
- Capital et intérêts 0
- Impôt foncier 0
- Frais de copropriété 0

