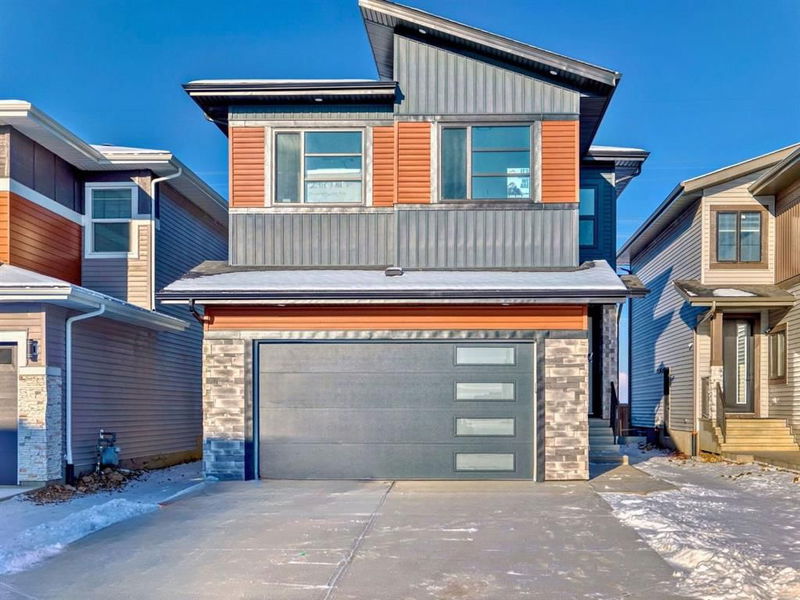Caractéristiques principales
- MLS® #: A2181227
- ID de propriété: SIRC2181008
- Type de propriété: Résidentiel, Maison unifamiliale détachée
- Aire habitable: 2 665,38 pi.ca.
- Construit en: 2024
- Chambre(s) à coucher: 5
- Salle(s) de bain: 4
- Stationnement(s): 4
- Inscrit par:
- Infinite Realty Service
Description de la propriété
Located in Alces, walking distance to parks & shopping this sophisticated designer home is 2,665 sqft and built with upgraded premium materials. The exterior boasts an architectural roofline, large windows, covered front entrance and rich stone accents. Throughout the inside of the home you will enjoy a warm rich color scheme. Main floor entrance welcomes you with exquisite tile flooring, grand living room, large bdrm with walk in closet & full bathroom. The second living room is open to below with 19 foot ceilings, designer feature wall with electric fireplace, kitchen/dining/spice kitchen are flooded with natural light from impressively large windows. On the second floor, there are 4 large bdrms & 3 full bathrooms. Two bdrms have full ensuites and the other 2 bdrms share a full bathroom. The third living room has a view overlooking the greenspace, filled with natural light and designer feature wall. The separate entrance, attached double garage, & no neighbors in your back yard, this one will impress!
Pièces
- TypeNiveauDimensionsPlancher
- Salle familialePrincipal6' 5" x 7' 11"Autre
- Chambre à coucherPrincipal11' 9" x 13'Autre
- Bureau à domicilePrincipal12' 6" x 10' 8"Autre
- VestibulePrincipal6' 3" x 8' 8"Autre
- AutrePrincipal7' 3" x 9' 3.9"Autre
- CuisinePrincipal13' 9.6" x 13' 2"Autre
- Salle à mangerPrincipal11' 5" x 9'Autre
- SalonPrincipal15' 3" x 14' 5"Autre
- Chambre à coucher principaleInférieur12' 9.9" x 13' 9.9"Autre
- Penderie (Walk-in)Inférieur9' 3" x 4' 9.9"Autre
- Salle de lavageInférieur10' 6.9" x 5' 6"Autre
- Chambre à coucherInférieur9' 9" x 11' 9.9"Autre
- Chambre à coucherInférieur9' 9.9" x 11' 9"Autre
- Chambre à coucherInférieur9' 9.9" x 14' 9"Autre
- Penderie (Walk-in)Inférieur5' 3.9" x 6'Autre
- Salle familialeInférieur10' 9.6" x 12' 3.9"Autre
Agents de cette inscription
Demandez plus d’infos
Demandez plus d’infos
Emplacement
2916 1 Avenue, Edmonton, Alberta, T6X 3E3 Canada
Autour de cette propriété
En savoir plus au sujet du quartier et des commodités autour de cette résidence.
Demander de l’information sur le quartier
En savoir plus au sujet du quartier et des commodités autour de cette résidence
Demander maintenantCalculatrice de versements hypothécaires
- $
- %$
- %
- Capital et intérêts 0
- Impôt foncier 0
- Frais de copropriété 0

