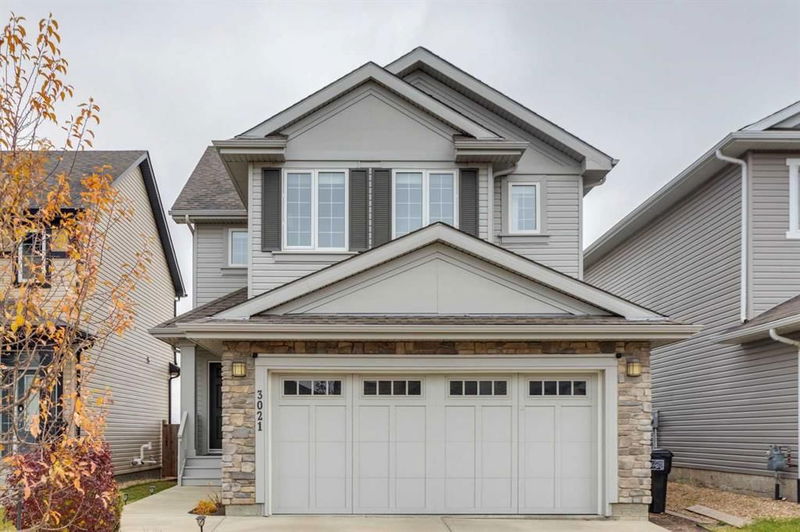Caractéristiques principales
- MLS® #: A2151933
- ID de propriété: SIRC2162683
- Type de propriété: Résidentiel, Maison unifamiliale détachée
- Aire habitable: 1 654,64 pi.ca.
- Construit en: 2015
- Chambre(s) à coucher: 3
- Salle(s) de bain: 2+1
- Stationnement(s): 4
- Inscrit par:
- RE/MAX Real Estate (Mountain View)
Description de la propriété
Welcome to this beautifully upgraded family home in the sought-after Chappelle area! Featuring 3 bedrooms, 2.5 bathrooms, and a spacious bonus room, this home is thoughtfully designed for modern family living. Step inside to find an inviting open floor plan with 9-foot ceilings and rich engineered hardwood flooring throughout the main level. The chef’s kitchen stands out with upgraded cabinets, granite countertops, and premium stainless steel appliances—ideal for both everyday cooking and entertaining.
Upstairs, the bonus room provides a versatile space for family gatherings, while the second-floor laundry room adds convenience to your daily routine. Each bedroom offers ample space and comfort, with the master suite showcasing vaulted ceilings and a touch of elegance. The main floor includes a flexible den, perfect for a home office or study.
Outside, enjoy a fully fenced and landscaped backyard backing onto a scenic walking path and green space, leading directly to the community pond and outdoor gym. With a K-9 school just steps away, shopping and amenities close at hand, and easy access to a nearby golf course, this home offers everything you need for a balanced lifestyle. Located in a vibrant community with parks, playgrounds, and green spaces, and easy access to airport this property presents an amazing opportunity to enjoy the best of Chappelle.
Don’t miss your chance to view this stunning property. Call today to schedule a tour!
Pièces
- TypeNiveauDimensionsPlancher
- Salle de bainsPrincipal5' x 4' 8"Autre
- BoudoirPrincipal8' 6.9" x 9' 5"Autre
- Salle à mangerPrincipal7' 11" x 11' 11"Autre
- Cuisine avec coin repasPrincipal11' 11" x 11' 11"Autre
- SalonPrincipal14' 9" x 13' 2"Autre
- Salle de bain attenante2ième étage10' 5" x 5' 9"Autre
- Salle de bains2ième étage5' x 8' 2"Autre
- Chambre à coucher2ième étage9' 11" x 12' 8"Autre
- Chambre à coucher2ième étage10' 11" x 10'Autre
- Pièce bonus2ième étage13' 5" x 12' 9.6"Autre
- Chambre à coucher principale2ième étage13' 9.9" x 13'Autre
- Salle de lavage2ième étage5' 6.9" x 8' 11"Autre
Agents de cette inscription
Demandez plus d’infos
Demandez plus d’infos
Emplacement
3021 Carpenter Landing SW, Edmonton, Alberta, T6W 2Z2 Canada
Autour de cette propriété
En savoir plus au sujet du quartier et des commodités autour de cette résidence.
Demander de l’information sur le quartier
En savoir plus au sujet du quartier et des commodités autour de cette résidence
Demander maintenantCalculatrice de versements hypothécaires
- $
- %$
- %
- Capital et intérêts 0
- Impôt foncier 0
- Frais de copropriété 0

