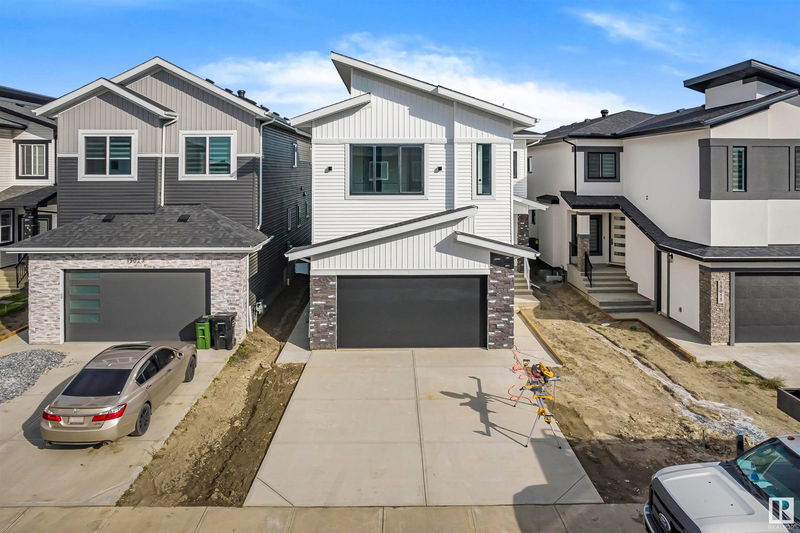Caractéristiques principales
- MLS® #: E4412621
- ID de propriété: SIRC2157789
- Type de propriété: Résidentiel, Maison unifamiliale détachée
- Aire habitable: 2 872,37 pi.ca.
- Construit en: 2024
- Chambre(s) à coucher: 5+3
- Salle(s) de bain: 5
- Inscrit par:
- Exp Realty
Description de la propriété
3 br Legal basement suite || 4 br on upper with 3 full bath || Main Floor full br & bath || Main floor with separate Living area with feature wall & fireplace, separate family area with beautiful feature wall & fireplace. Beautiful extended Kitchen with centre island, Spice kitchen, Dining area with deck to enjoy outdoors. Main floor Bedroom with closet & ensuite bathroom. Upstairs, the home continues to impress with a versatile bonus room, a laundry area, and a primary bedroom that boasts a walk-in closet and a 5-piece ensuite. The upper floor also includes a second bedroom with its own walk-in closet, a 4-piece bathroom, and two additional bedrooms linked by a shared jack & jill bathroom. The fully finished basement provides even more space, a second laundry room, a second kitchen, a large recreational area, and three additional bedrooms along with a 4-piece bathroom. Outside, enjoy the backyard for gatherings. This house has it all - upgrades, convenience, potential extra income from legal suite.
Agents de cette inscription
Demandez plus d’infos
Demandez plus d’infos
Emplacement
15019 10 Street, Edmonton, Alberta, T5Y 4C8 Canada
Autour de cette propriété
En savoir plus au sujet du quartier et des commodités autour de cette résidence.
Demander de l’information sur le quartier
En savoir plus au sujet du quartier et des commodités autour de cette résidence
Demander maintenantCalculatrice de versements hypothécaires
- $
- %$
- %
- Capital et intérêts 0
- Impôt foncier 0
- Frais de copropriété 0

