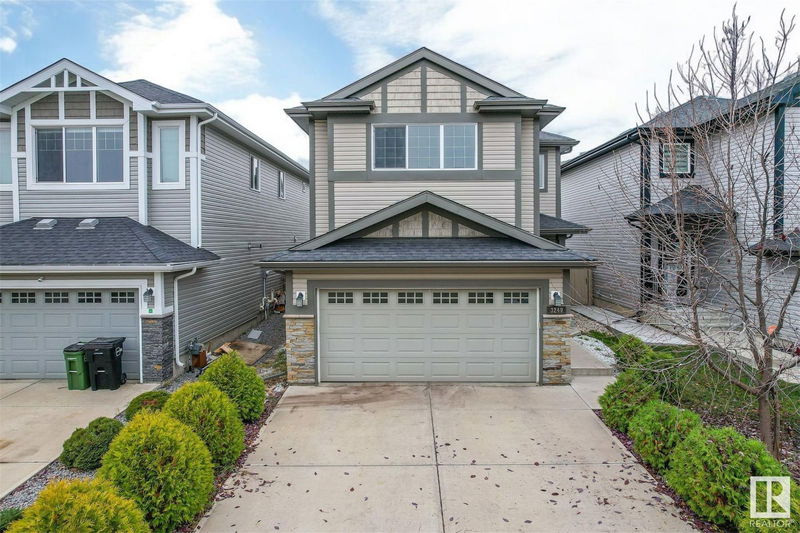Caractéristiques principales
- MLS® #: E4412488
- ID de propriété: SIRC2154504
- Type de propriété: Résidentiel, Condo
- Aire habitable: 2 031,71 pi.ca.
- Construit en: 2014
- Chambre(s) à coucher: 3
- Salle(s) de bain: 2+1
- Stationnement(s): 4
- Inscrit par:
- Century 21 Masters
Description de la propriété
PRIME LOCATION in the Allard! This 2032 sqft original owner home with insulated/heated double-attached garage is fully landscaped, backing onto a walking trail with a south-facing backyard! Upon entry, you’re greeted by a grand foyer with high ceilings, leading to a 9’ open-concept main floor with laminate flooring. The living room gas fireplace and large windows flood the space with natural light, seamlessly connecting to a gourmet kitchen equipped with abundant cabinetry, granite countertops, SS appliances, walk-through pantry and an oversized center island. Adjacent to the kitchen, a dining room with patio access invites gatherings that flow into the backyard. Upstairs, BRAND NEW CARPET, discover an over-sized bonus room with high ceiling, two well-sized bedrooms, 4-pc bathroom and the primary suite impresses with a WIC and a 5-pc ensuite with dual sinks, a corner tub, and a separate standing shower. Basement with rough-ins. This home is just steps from K-9 Lila Fahlman School! This Home is a must-see!
Agents de cette inscription
Demandez plus d’infos
Demandez plus d’infos
Emplacement
3249 Abbott Crescent, Edmonton, Alberta, T6W 2M4 Canada
Autour de cette propriété
En savoir plus au sujet du quartier et des commodités autour de cette résidence.
Demander de l’information sur le quartier
En savoir plus au sujet du quartier et des commodités autour de cette résidence
Demander maintenantCalculatrice de versements hypothécaires
- $
- %$
- %
- Capital et intérêts 0
- Impôt foncier 0
- Frais de copropriété 0

