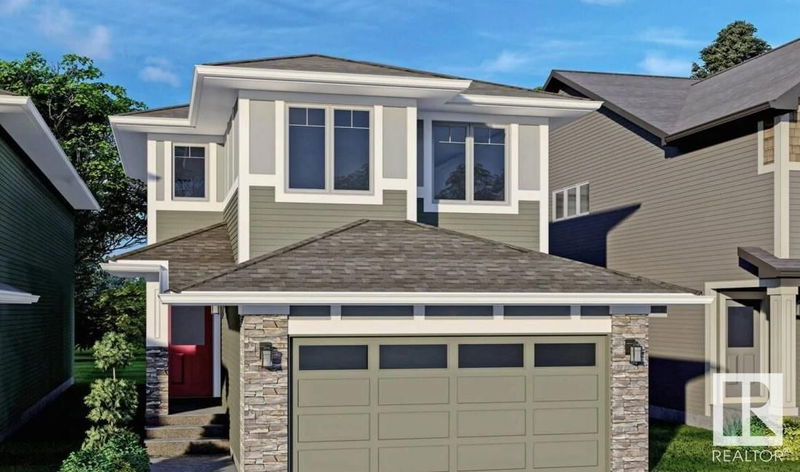Caractéristiques principales
- MLS® #: E4412277
- ID de propriété: SIRC2151831
- Type de propriété: Résidentiel, Maison unifamiliale détachée
- Aire habitable: 1 998,98 pi.ca.
- Construit en: 2024
- Chambre(s) à coucher: 3
- Salle(s) de bain: 3
- Stationnement(s): 4
- Inscrit par:
- HonestDoor Inc
Description de la propriété
Designed for comfort and simplicity, the Melrose offers a unique and spacious floor plan across almost 2,000 square feet. Entering into the home, you are greeted by a versatile flex room. The upgraded rear windows and french doors allow for plenty of natural sunlight that shines into the level 2 kitchen and the cozy great room. Upstairs has an open-to-below layout overlooking the family room. A second-floor laundry room makes for convenient cleaning, and the bonus room acts as a strategic divide between the upgraded primary bedroom suite and secondary bedrooms and bath. The basement is roughed in for a 2 bedroom suite and an exterior side entrance for optimal privacy. Visit the Listing Brokerage (and/or listing REALTOR®) website to obtain additional information.
Agents de cette inscription
Demandez plus d’infos
Demandez plus d’infos
Emplacement
6318 King Wynd, Edmonton, Alberta, T6W 5N9 Canada
Autour de cette propriété
En savoir plus au sujet du quartier et des commodités autour de cette résidence.
Demander de l’information sur le quartier
En savoir plus au sujet du quartier et des commodités autour de cette résidence
Demander maintenantCalculatrice de versements hypothécaires
- $
- %$
- %
- Capital et intérêts 0
- Impôt foncier 0
- Frais de copropriété 0

