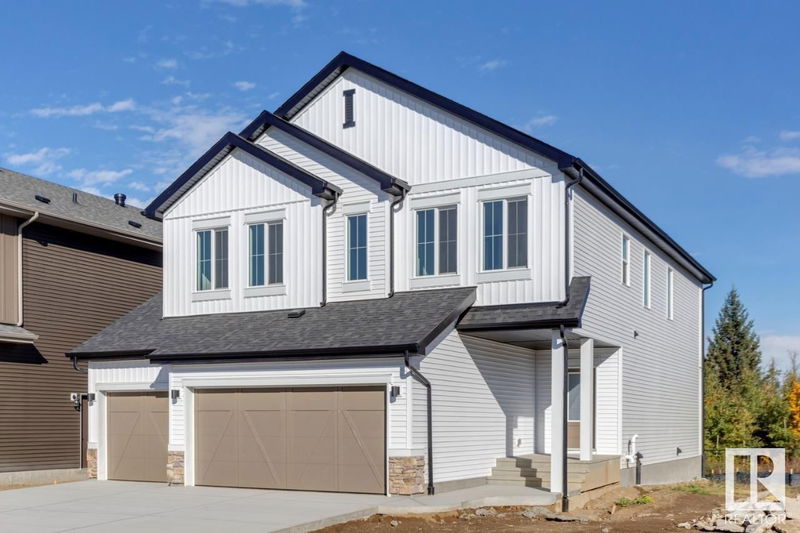Caractéristiques principales
- MLS® #: E4412028
- ID de propriété: SIRC2149218
- Type de propriété: Résidentiel, Maison unifamiliale détachée
- Aire habitable: 3 148,36 pi.ca.
- Construit en: 2024
- Chambre(s) à coucher: 3
- Salle(s) de bain: 2+1
- Stationnement(s): 6
- Inscrit par:
- Bode
Description de la propriété
Welcome to this stunning family home by Parkwood Master Builder, that blends elegance and practicality. The spacious mudroom with a built-in bench and walk-through pantry simplifies grocery storage. The flexible formal dining room can serve as a dining area, den, or home office. The great room features soaring ceilings and a 60" electric fireplace, perfect for relaxation and entertaining. The heart of the home includes a chef's kitchen with a large island and eating bar, ideal for casual meals and social gatherings. An additional bonus room offers versatile space for relaxation or play. The second-floor laundry adds convenience. The primary bedroom features a 5-piece ensuite and a large walk-in closet. A Jack-and-Jill bathroom between Bedrooms 2 and 3 enhances functionality. The home also includes a triple car garage with ample storage. This home offers a perfect blend of luxury, comfort, and practicality.
Agents de cette inscription
Demandez plus d’infos
Demandez plus d’infos
Emplacement
20908 26 Avenue, Edmonton, Alberta, T6M 0N8 Canada
Autour de cette propriété
En savoir plus au sujet du quartier et des commodités autour de cette résidence.
Demander de l’information sur le quartier
En savoir plus au sujet du quartier et des commodités autour de cette résidence
Demander maintenantCalculatrice de versements hypothécaires
- $
- %$
- %
- Capital et intérêts 0
- Impôt foncier 0
- Frais de copropriété 0

