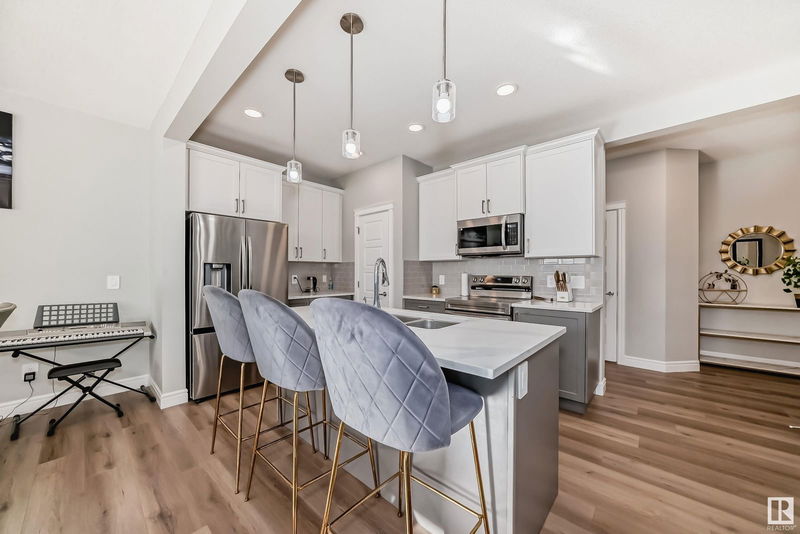Caractéristiques principales
- MLS® #: E4411673
- ID de propriété: SIRC2145192
- Type de propriété: Résidentiel, Condo
- Aire habitable: 1 741,94 pi.ca.
- Construit en: 2023
- Chambre(s) à coucher: 3+1
- Salle(s) de bain: 3+1
- Inscrit par:
- MaxWell Polaris
Description de la propriété
This beautifully maintained half duplex in Keswick features a double attached garage, a separate side entry, and a fully finished BASEMENT LEGAL SUITE—perfect for additional income. The open-concept living space showcases a stylish kitchen with two-toned cabinets, stone countertops, a full tile backsplash, pot lights, and a large pantry. Upstairs, you’ll find an additional family room, a laundry room, a 4-piece main bathroom, and three bedrooms, including a spacious primary suite with a walk-in closet and a 4-piece ensuite. The basement legal suite is completely finished and ready for potential income offering an open kitchen and living area, a bedroom, a 4-piece bath, and stacked laundry. Don’t miss out on this fantastic opportunity! HOA TBD.
Agents de cette inscription
Demandez plus d’infos
Demandez plus d’infos
Emplacement
1463 Keswick Drive, Edmonton, Alberta, T6W 4Y8 Canada
Autour de cette propriété
En savoir plus au sujet du quartier et des commodités autour de cette résidence.
Demander de l’information sur le quartier
En savoir plus au sujet du quartier et des commodités autour de cette résidence
Demander maintenantCalculatrice de versements hypothécaires
- $
- %$
- %
- Capital et intérêts 0
- Impôt foncier 0
- Frais de copropriété 0

