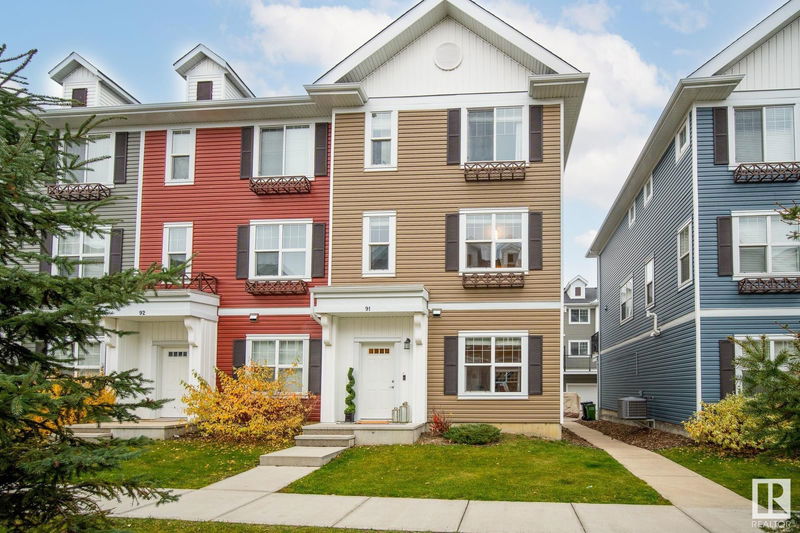Caractéristiques principales
- MLS® #: E4411367
- ID de propriété: SIRC2141798
- Type de propriété: Résidentiel, Condo
- Aire habitable: 1 597,49 pi.ca.
- Construit en: 2015
- Chambre(s) à coucher: 3
- Salle(s) de bain: 2+1
- Stationnement(s): 2
- Inscrit par:
- Homes & Gardens Real Estate Limited
Description de la propriété
Welcome to your beautifully designed 3-storey 1597 SqFt END UNIT townhome, complete with A/C!! Bright and open, it features a double attached garage and a versatile main-floor flex room, ideal for a home office or gym. The second floor boasts 9ft ceilings, a spacious kitchen w/ gorgeous white cabinets, quartz countertops, a large center island and S/S appliances. Entertain in style with the seamless flow into the dining area and great room, complete with an electric fireplace and an abundance of windows overlooking the courtyard. A spacious balcony and half bath complete this level. Upstairs, find the owner’s suite with a 3-piece ensuite, two additional bedrooms, a 4-piece bathroom, and convenient stacked laundry. Upgrades include tile flooring, fresh new paint throughout, air conditioning, and low condo fees! With all amenities nearby- great schools, shopping and an abundance of scenic walking trails, nearby lake, and easy access to the Anthony Henday, all you have to do is move in and enjoy!
Agents de cette inscription
Demandez plus d’infos
Demandez plus d’infos
Emplacement
903 Crystallina Nera Way, Edmonton, Alberta, T5N 0N6 Canada
Autour de cette propriété
En savoir plus au sujet du quartier et des commodités autour de cette résidence.
Demander de l’information sur le quartier
En savoir plus au sujet du quartier et des commodités autour de cette résidence
Demander maintenantCalculatrice de versements hypothécaires
- $
- %$
- %
- Capital et intérêts 0
- Impôt foncier 0
- Frais de copropriété 0

