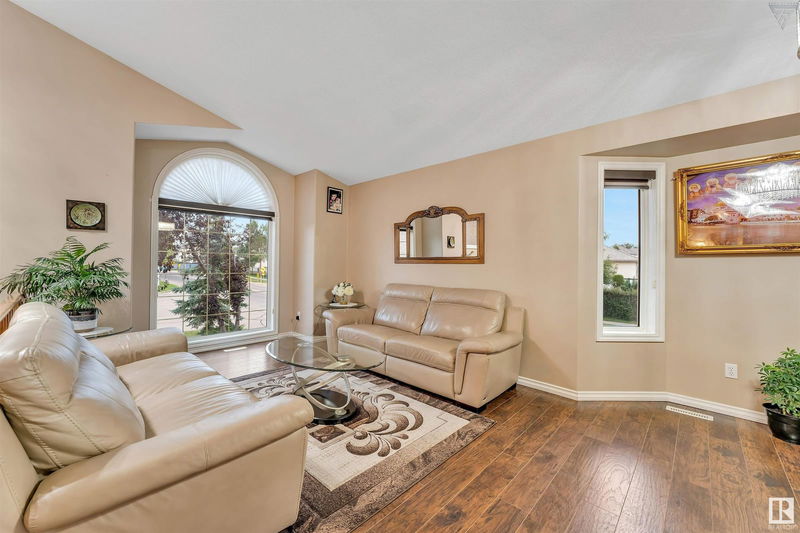Caractéristiques principales
- MLS® #: E4409861
- ID de propriété: SIRC2125527
- Type de propriété: Résidentiel, Maison unifamiliale détachée
- Aire habitable: 1 837,31 pi.ca.
- Construit en: 1997
- Chambre(s) à coucher: 3+2
- Salle(s) de bain: 3
- Inscrit par:
- Royal LePage Noralta Real Estate
Description de la propriété
**TWO BEDROOM and 2nd KITCHEN IN BASEMENT ALERT*****Explore this beautiful custom-built BI-LEVEL home in Kiniski Gardens, featuring 1749 sqft of living space, featuring 3+2 Bedrooms and 3 FULL Bathrooms, along with a fully FINISHED Basement! Upon entering, you'll be welcomed by impressive 12 ft ceilings, dining area and a spacious Living room highlighted by large windows. The stunning maple-stained Kitchen, with a breakfast island and pantry. The cozy dining nook, with patio doors that open to the deck, overlooks a beautifully LANDSCAPED and FENCED backyard and a family room, featuring a FIREPLACE. The expansive Master suite which offers a WALK-IN closet and a LUXURIOUS 4pc ensuite with JACUZZI. The main level also includes 2 generously sized bedrooms and a full bathroom. The basement features a large Rec room and an in-law suite that includes 2 Bedrooms, a family room, a bathroom, a SECOND kitchen and a BONUS room.
Agents de cette inscription
Demandez plus d’infos
Demandez plus d’infos
Emplacement
3819 44 Street, Edmonton, Alberta, T6L 6Z5 Canada
Autour de cette propriété
En savoir plus au sujet du quartier et des commodités autour de cette résidence.
Demander de l’information sur le quartier
En savoir plus au sujet du quartier et des commodités autour de cette résidence
Demander maintenantCalculatrice de versements hypothécaires
- $
- %$
- %
- Capital et intérêts 0
- Impôt foncier 0
- Frais de copropriété 0

