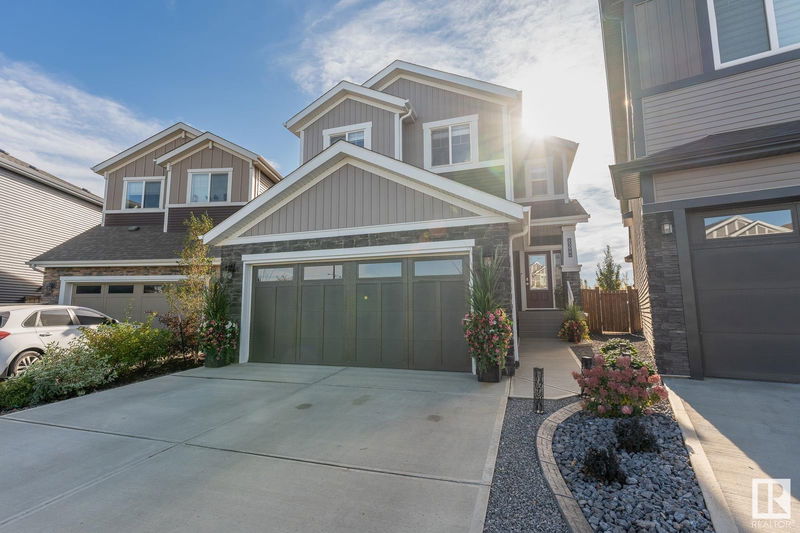Caractéristiques principales
- MLS® #: E4409763
- ID de propriété: SIRC2123815
- Type de propriété: Résidentiel, Condo
- Aire habitable: 2 079,28 pi.ca.
- Construit en: 2020
- Chambre(s) à coucher: 2+1
- Salle(s) de bain: 3+1
- Inscrit par:
- MaxWell Devonshire Realty
Description de la propriété
Custom Built....Upgraded....Side Entrance....Desirable Location....South Facing Backyard....Backing a Walking Trail.....The Main Floor of this Immaculate Home has a 9ft Ceiling, Huge Front Foyer, Built-in Lockers/Walk-In Closet in the Mudroom. The Impressive Kitchen boasts a Walk-Thru Pantry w/a 2nd Fridge, Cabinets to the Ceiling, Built-in Oven, Huge Island overlooks the Dinette & Living rm w/a Stone Facing to the Ceiling Electric F/P. The Upper Level offers a Bonus rm, Two Large BR's each w/a Walk-in California Closet, Den-B/R, 3pce Bathrm, Laundry rm w/Built in Cabinets/Sink/Linen Closet. The Primary B/R w/an Elegant 4pce Ensuite-Jetted Tub & Shower. The Finished Basement offers a Family rm, Large B/R w/a Double Closet, Flex rm, Office & 4pce Bathrm. Features: A/C, Vinyl Plank on Main Level, Granite Counters Throughout, Hunter Douglas Blinds, Extra Insulation-Bsmt Ceiling, Over-Sized Heated Garage w/a Floor Drain. The Backyard offers a Maintenance Free Deck & a "9” Person Salt Water 2022($28k) Hot Tub!
Agents de cette inscription
Demandez plus d’infos
Demandez plus d’infos
Emplacement
8504 223 Street, Edmonton, Alberta, T5T 7E5 Canada
Autour de cette propriété
En savoir plus au sujet du quartier et des commodités autour de cette résidence.
Demander de l’information sur le quartier
En savoir plus au sujet du quartier et des commodités autour de cette résidence
Demander maintenantCalculatrice de versements hypothécaires
- $
- %$
- %
- Capital et intérêts 0
- Impôt foncier 0
- Frais de copropriété 0

