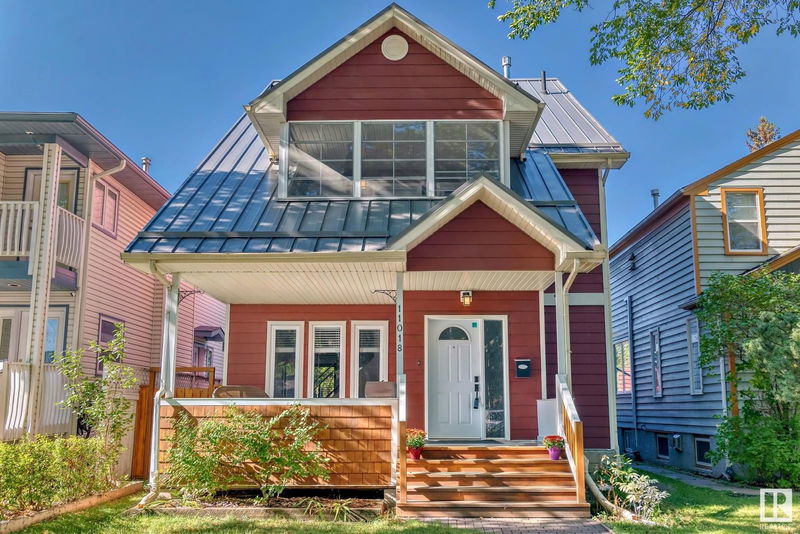Caractéristiques principales
- MLS® #: E4408254
- ID de propriété: SIRC2106843
- Type de propriété: Résidentiel, Maison unifamiliale détachée
- Aire habitable: 2 173,36 pi.ca.
- Construit en: 1943
- Chambre(s) à coucher: 4+1
- Salle(s) de bain: 3
- Stationnement(s): 3
- Inscrit par:
- MaxWell Challenge Realty
Description de la propriété
Get cozy in your new home! Located in the heart of Edmonton and backing onto Jane Stitchbury Park next to Edmonton's famous River Valley Trails. This unique home has 2,855 sq ft of finished living space, 5 bedrooms, 3 bathrooms and several outdoor living areas. This home has seen substantial upgrades over the years and has very flexible living spaces to function for a multitude of lifestyles. Vaulted ceilings, 3rd floor loft, balcony and 3 season room. Detached oversize garage also with vaulted ceilings, skylights and garden doors on the side. Close to all amenities, Virginia Park School, Concordia, shopping and public transportation.
Agents de cette inscription
Demandez plus d’infos
Demandez plus d’infos
Emplacement
11018 76 Street, Edmonton, Alberta, T5B 2C6 Canada
Autour de cette propriété
En savoir plus au sujet du quartier et des commodités autour de cette résidence.
Demander de l’information sur le quartier
En savoir plus au sujet du quartier et des commodités autour de cette résidence
Demander maintenantCalculatrice de versements hypothécaires
- $
- %$
- %
- Capital et intérêts 0
- Impôt foncier 0
- Frais de copropriété 0

