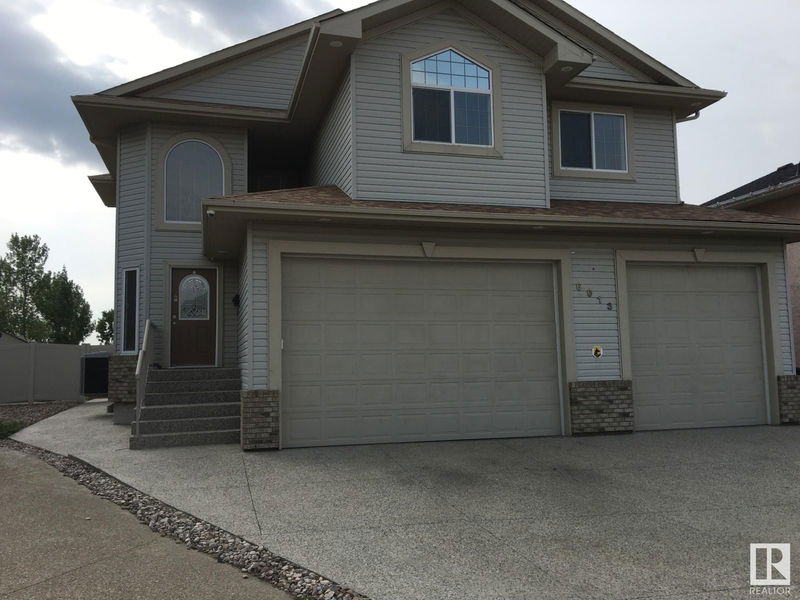Caractéristiques principales
- MLS® #: E4406488
- ID de propriété: SIRC2086199
- Type de propriété: Résidentiel, Maison unifamiliale détachée
- Aire habitable: 2 013,94 pi.ca.
- Construit en: 2003
- Chambre(s) à coucher: 3
- Salle(s) de bain: 3+1
- Stationnement(s): 9
- Inscrit par:
- Sterling Real Estate
Description de la propriété
GORGEOUS CUSTOM BUILT 2-Storey w/ 3 large bedrms and fully finished basement has over 3200 sq.ft. of living space,5 CAR GARAGE ,New roof(2023) and backing onto a park. Your greeted w/ large open foyer & living rm. with soaring 20ft ceiling. Open concept floor plan with plenty of windows. Liv. rm. w/ hardwood flrs. and 1 of 3 fireplaces. Large kitchen w/ corner pantry and plenty of cabinets (Maple) w/ new refrigerator and stove, kitchen island w/ raised eating bar and bright nook looking onto the park. The main flr. is complete w/ bathrm and laundry rm. The 2nd flr. has 3 large bedrms, primary bedroom w/ gas fireplace, huge 5 pc. ensuite w/ Jacuzzi tub and double sinks. The 2 other bedrms have vaulted ceiling and bedrm #3 has a walk-in closet along w/ 4pc main bathroom. The fully finished basement has 9ft ceiling, gas fireplace, wet bar and 4pc bathrm. Several upgrades through out. Backyard is very private backing onto a park w/ covered patio. Quiet cul de sac, close to several schools, shopping & ETS
Agents de cette inscription
Demandez plus d’infos
Demandez plus d’infos
Emplacement
6913 162a Avenue, Edmonton, Alberta, T5Z 3X6 Canada
Autour de cette propriété
En savoir plus au sujet du quartier et des commodités autour de cette résidence.
Demander de l’information sur le quartier
En savoir plus au sujet du quartier et des commodités autour de cette résidence
Demander maintenantCalculatrice de versements hypothécaires
- $
- %$
- %
- Capital et intérêts 0
- Impôt foncier 0
- Frais de copropriété 0

