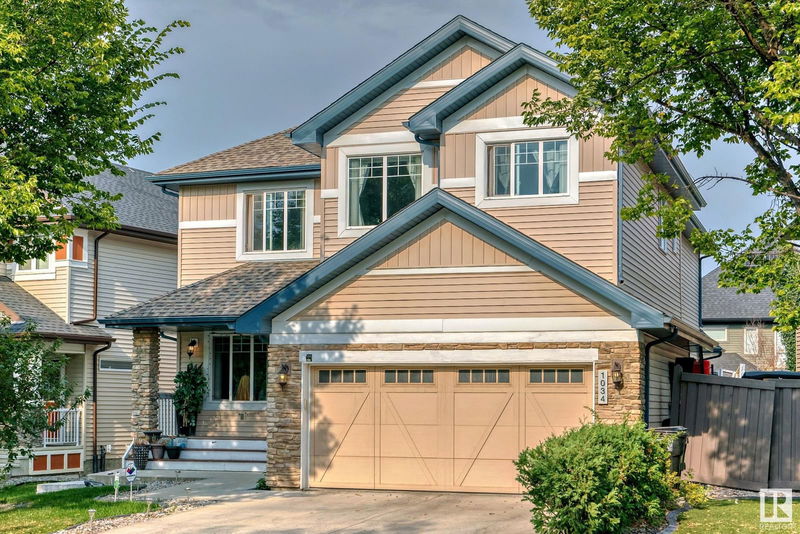Caractéristiques principales
- MLS® #: E4406238
- ID de propriété: SIRC2085001
- Type de propriété: Résidentiel, Maison unifamiliale détachée
- Aire habitable: 2 615,65 pi.ca.
- Construit en: 2014
- Chambre(s) à coucher: 4+2
- Salle(s) de bain: 5
- Inscrit par:
- Initia Real Estate
Description de la propriété
Absolutely stunning 2 Storey home , total of 6 bedrooms 5 full baths fully finished basement with side entrance , SOLAR PANELS ON ROOF ,located in prestigious and most desired community of Ambleside , Artistically designed ,Quality and craftmanship, Main floor features beautiful Ceremic tile flooring, massive living/family room with F/P, open to above celing, Chef's kitchen with large island, S/S high end appliances, granite countertops , large nook area , formal dining room, 9 foot design ceiling throughout main floor, bedroom/den with full bath, and laundry. Upper floor offers large MASTER suite with 5 pc ensuite, walk-in-closet , jacuzzi tub , 2 more large size bedrooms with own attached baths, massive family/bonus room. Basement is fully finished with separate entrance , 2 bedrooms, kitchen, 2nd laundry, family room . this home comes with large covered deck, double car garage, window blinds, landscaped, close to shopping, schools, Windermere golf course, and many more amenities , its a must see home .
Agents de cette inscription
Demandez plus d’infos
Demandez plus d’infos
Emplacement
1034 Armitage Crescent, Edmonton, Alberta, T6W 0K6 Canada
Autour de cette propriété
En savoir plus au sujet du quartier et des commodités autour de cette résidence.
Demander de l’information sur le quartier
En savoir plus au sujet du quartier et des commodités autour de cette résidence
Demander maintenantCalculatrice de versements hypothécaires
- $
- %$
- %
- Capital et intérêts 0
- Impôt foncier 0
- Frais de copropriété 0

