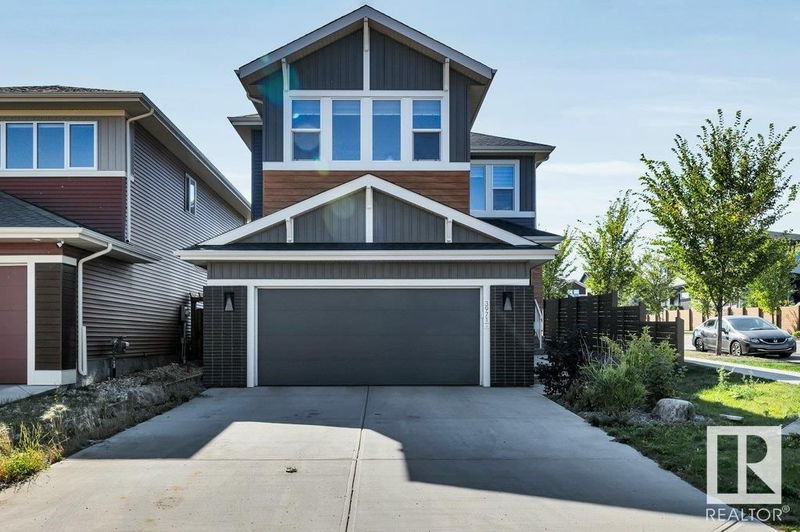Caractéristiques principales
- MLS® #: E4405950
- ID de propriété: SIRC2080656
- Type de propriété: Résidentiel, Maison unifamiliale détachée
- Aire habitable: 2 555,91 pi.ca.
- Construit en: 2017
- Chambre(s) à coucher: 4
- Salle(s) de bain: 3+1
- Stationnement(s): 4
- Inscrit par:
- Royal Lepage Magna
Description de la propriété
Welcome to Charlesworth! This home sits beautifully on a CORNER LOT boasting a total living space of over 2,555 sqft above ground + over 990 sqft of FULLY DEVELOPED BASEMENT w/ a total of 4 bdrms, 3.5 baths! This stunning home features a versatile den with elegant swing doors, ideal for use as an office or a bedroom on the main floor. It also includes a convenient 2-piece bath. The open-concept living area is enhanced by a modern electric fireplace & 3 large-panel windows that offer a breathtaking view of the surrounding green space. The dream ISLAND KITCHEN features a BREAKFAST NOOK, SS APPLIANCES & A WALK-IN PANTRY! The dining area leads you to a DECK to enjoy the GREEN VIEW! The spacious mud room completes the main flr! Upstairs offers you 4 bedrooms, BONUS ROOM & LAUNDRY ROOM! The Primary bdrm overlooking lots of GREEN SPACE features a huge WALK-IN CLOSET & 5-pc ensuite! The FULLY FINISHED BASEMENT gives you a REC ROOM & 3-pc bath, w/ plenty of space for your growing family! Close to schools & parks.
Agents de cette inscription
Demandez plus d’infos
Demandez plus d’infos
Emplacement
3971 5 Avenue, Edmonton, Alberta, T6X 2J3 Canada
Autour de cette propriété
En savoir plus au sujet du quartier et des commodités autour de cette résidence.
Demander de l’information sur le quartier
En savoir plus au sujet du quartier et des commodités autour de cette résidence
Demander maintenantCalculatrice de versements hypothécaires
- $
- %$
- %
- Capital et intérêts 0
- Impôt foncier 0
- Frais de copropriété 0

