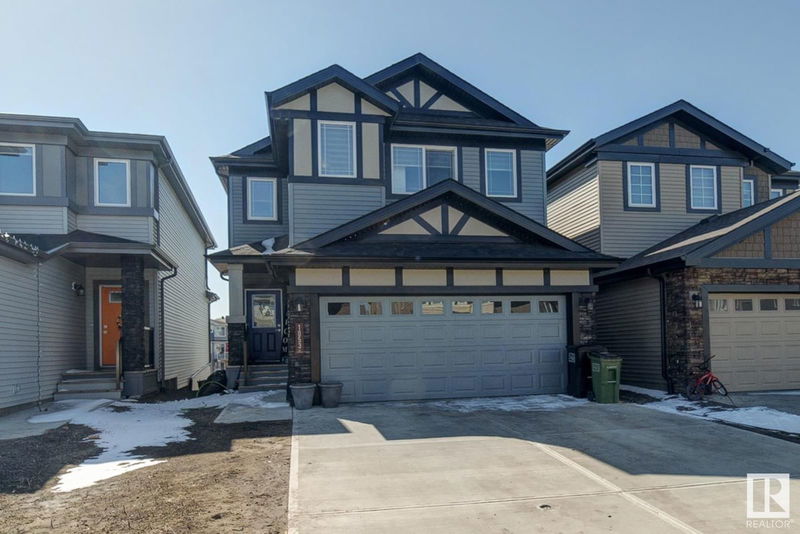Caractéristiques principales
- MLS® #: E4405547
- ID de propriété: SIRC2076472
- Type de propriété: Résidentiel, Maison unifamiliale détachée
- Aire habitable: 2 298,11 pi.ca.
- Construit en: 2021
- Chambre(s) à coucher: 4
- Salle(s) de bain: 2+1
- Inscrit par:
- Royal LePage Noralta Real Estate
Description de la propriété
This remarkable 2300-square-foot residence in the desirable Cavanagh community offers a south-facing orientation and an array of luxurious features. Boasting four bedrooms, this home presents a spacious open-concept design on the main floor, featuring a den, a gourmet kitchen with ample storage, a sizable pantry, elegant quartz countertops, and two-tone cabinets. The main level is adorned with high-quality laminate and tile flooring. The upper floor hosts a laundry area, a generous bonus room, a master suite with a spa-inspired ensuite, and a substantial walk-in closet. Notable features include a painted basement floor, a high-efficiency furnace, triple-pane windows. Come and check it out today!
Agents de cette inscription
Demandez plus d’infos
Demandez plus d’infos
Emplacement
1053 Christie Vista, Edmonton, Alberta, T6W 4W8 Canada
Autour de cette propriété
En savoir plus au sujet du quartier et des commodités autour de cette résidence.
Demander de l’information sur le quartier
En savoir plus au sujet du quartier et des commodités autour de cette résidence
Demander maintenantCalculatrice de versements hypothécaires
- $
- %$
- %
- Capital et intérêts 0
- Impôt foncier 0
- Frais de copropriété 0

