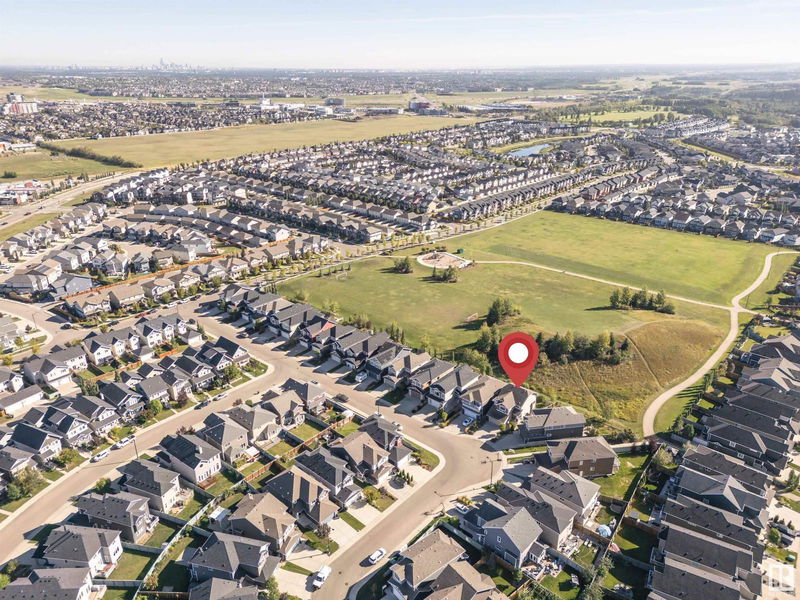Caractéristiques principales
- MLS® #: E4405412
- ID de propriété: SIRC2074111
- Type de propriété: Résidentiel, Maison unifamiliale détachée
- Aire habitable: 2 172,28 pi.ca.
- Construit en: 2015
- Chambre(s) à coucher: 4+2
- Salle(s) de bain: 3+1
- Inscrit par:
- Century 21 Masters
Description de la propriété
This well maintained two-story home is located in Glenridding Heights community, offering 2172 sq. ft. above grade living space with additional finished basement space, Boasting 6 bedrooms and 3.5 baths. As you enter the foyer, you'll immediately feel at home. The open-concept living area is bright and spacious, featuring a cozy gas fireplace - perfect for relaxation. The kitchen impresses with quartz countertops, a breakfast bar island, stainless steel appliances, and a convenient walk-through pantry. The formal dining room opens to an east-facing backyard with a deck. Completing the main floor is an office with French doors and a 2-piece bathroom. Upstairs, you'll find a family room, a spacious master bedroom with walk-in closets, and a 5-piece ensuite. Additionally, there are 3 other generously sized bedrooms and a 4-piece bathroom on the upper level. The fully finished basement adds extra versatility with 2 bedrooms, a 4-piece bathroom, and a rec room. A perfect place to call home!
Agents de cette inscription
Demandez plus d’infos
Demandez plus d’infos
Emplacement
1531 164 Street, Edmonton, Alberta, T6W 2T3 Canada
Autour de cette propriété
En savoir plus au sujet du quartier et des commodités autour de cette résidence.
Demander de l’information sur le quartier
En savoir plus au sujet du quartier et des commodités autour de cette résidence
Demander maintenantCalculatrice de versements hypothécaires
- $
- %$
- %
- Capital et intérêts 0
- Impôt foncier 0
- Frais de copropriété 0

