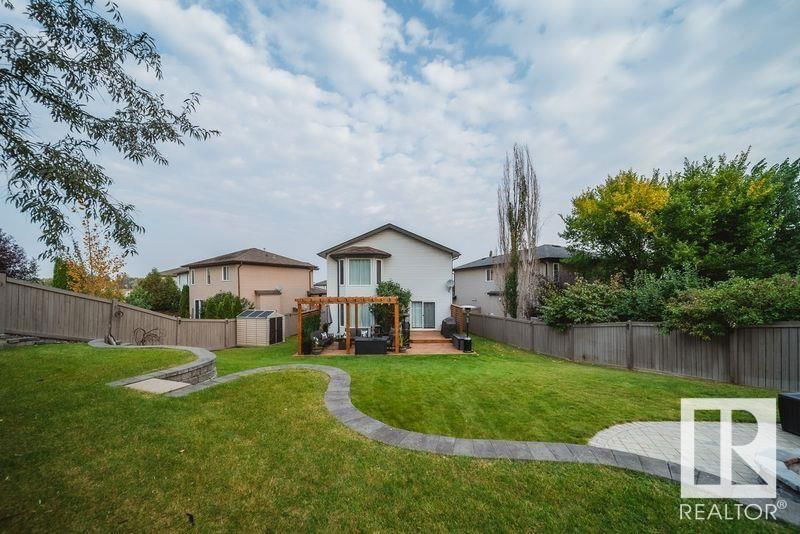Caractéristiques principales
- MLS® #: E4404472
- ID de propriété: SIRC2060289
- Type de propriété: Résidentiel, Maison unifamiliale détachée
- Aire habitable: 1 754,53 pi.ca.
- Construit en: 2004
- Chambre(s) à coucher: 3+1
- Salle(s) de bain: 3+1
- Stationnement(s): 4
- Inscrit par:
- MaxWell Polaris
Description de la propriété
*RARE* MASSIVE PIE LOT IN A CUL-DE-SAC! Welcome to this extremely well maintained 2 storey home located in the community of Canon Ridge! This property features 2,281 sqft of total living space, 4 bedrooms, 3.5 bathrooms, open concept layout, beautiful living room, large kitchen, SS appliances, island, dining area overlooking the back yard, walk through pantry, 2 pc powder, mud room & laundry complete the main floor. Upstairs offers 3 bedrooms, large bonus rm complete w/ another gas fireplace, main bathroom and HUGE primary suite w/ large double closet & full 4 pc ensuite bath! The PROFESSIONALLY RENOVATED BASEMENT comes complete w/ an open theatre/rec room featuring built in mini bar, granite counters, bedroom, full washroom & storage room! Recent upgrades landscaping, basement development, CENTRAL A/C, & HEATED GARAGE! Enjoy The MASSIVE PRIVATE SW facing backyard w/ large patio, private fireplace & tons of room! Located in a QUIET Cud-de-sac mins from the RIVER VALLEY, TRAILS, SCHOOLS & PARKS!
Agents de cette inscription
Demandez plus d’infos
Demandez plus d’infos
Emplacement
224 Hyndman Crescent, Edmonton, Alberta, T5A 5H9 Canada
Autour de cette propriété
En savoir plus au sujet du quartier et des commodités autour de cette résidence.
Demander de l’information sur le quartier
En savoir plus au sujet du quartier et des commodités autour de cette résidence
Demander maintenantCalculatrice de versements hypothécaires
- $
- %$
- %
- Capital et intérêts 0
- Impôt foncier 0
- Frais de copropriété 0

