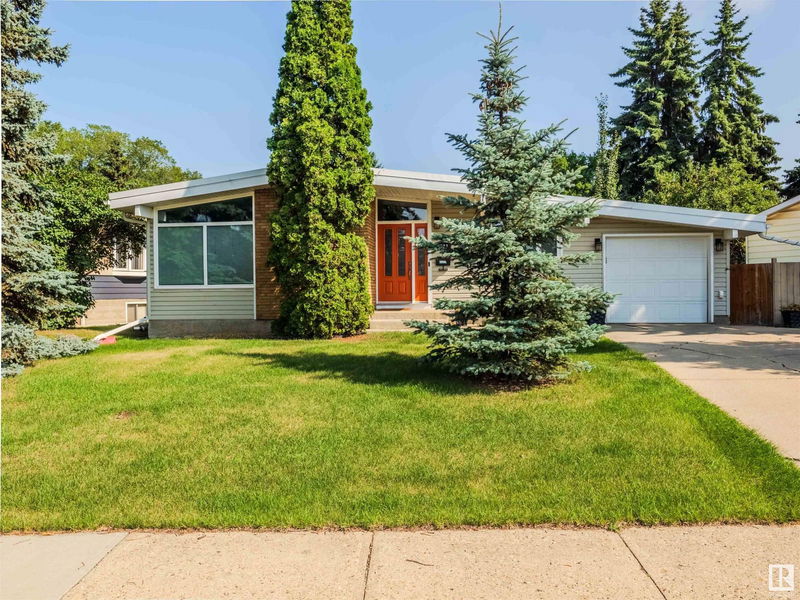Caractéristiques principales
- MLS® #: E4403489
- ID de propriété: SIRC2039940
- Type de propriété: Résidentiel, Maison unifamiliale détachée
- Aire habitable: 1 294,37 pi.ca.
- Construit en: 1962
- Chambre(s) à coucher: 4+1
- Salle(s) de bain: 2+1
- Stationnement(s): 3
- Inscrit par:
- RE/MAX River City
Description de la propriété
This fully upgraded centrally located home in the fantastic neighbourhood of Forest Heights is truly a MUST SEE! Approximately 2245 Sq. Ft. of fully finished living space including: 4 MAIN FLOOR BEDROOMS, PLUS A 5TH BEDROOM IN THE FINISHED BASEMENT, 2 full bathrooms and a 2-piece ensuite, all beautifully renovated, an open concept kitchen, living room & dining room with GORGEOUS OPEN BEAM CEILING. The kitchen features stainless steel appliances, gas stove, quartz countertops, recessed LED lighting, under cabinet LED lighting, Dalton custom cabinets, tile backsplash, and a farmhouse style stainless steel sink. ENGINEERED HARDWOOD FLOORING is found throughout the main floor living area, & carpet in the bedrooms. Tons of natural light shine from the numerous windows & MUDROOM WITH BUILT-IN STORAGE completes the main floor. The finished basement features a massive family room, wet-bar, fireplace, and a soundproof music room! The backyard has a deck, 8 FT. WET/DRY BARREL SAUNA, tons of space, plus RV parking.
Agents de cette inscription
Demandez plus d’infos
Demandez plus d’infos
Emplacement
7524 98a Avenue, Edmonton, Alberta, T6A 0C4 Canada
Autour de cette propriété
En savoir plus au sujet du quartier et des commodités autour de cette résidence.
Demander de l’information sur le quartier
En savoir plus au sujet du quartier et des commodités autour de cette résidence
Demander maintenantCalculatrice de versements hypothécaires
- $
- %$
- %
- Capital et intérêts 0
- Impôt foncier 0
- Frais de copropriété 0

