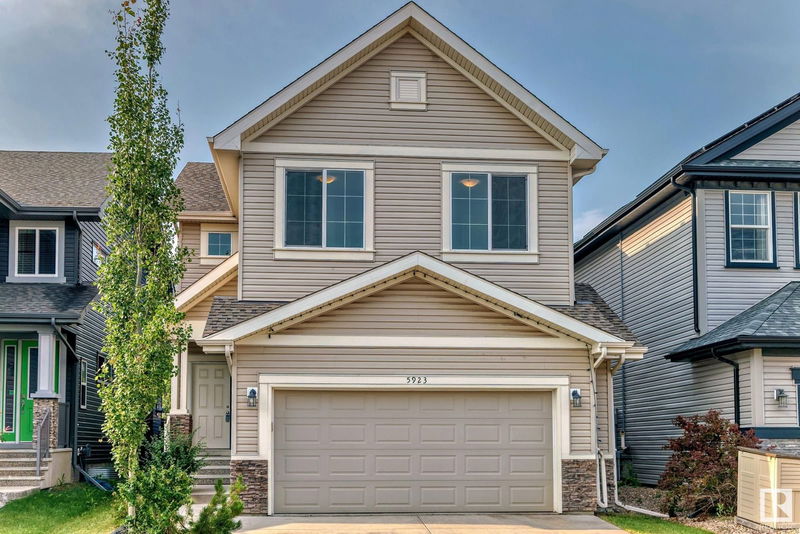Caractéristiques principales
- MLS® #: E4401018
- ID de propriété: SIRC2018709
- Type de propriété: Résidentiel, Maison unifamiliale détachée
- Aire habitable: 2 082,83 pi.ca.
- Construit en: 2014
- Chambre(s) à coucher: 3
- Salle(s) de bain: 2+1
- Stationnement(s): 4
- Inscrit par:
- RE/MAX Real Estate
Description de la propriété
Need more space for your growing family? This 2083sq.ft. 3 bedroom, 2.5 bathroom home is just what you are looking for and it is SOUTH BACKING ONTO TREES! It has been nicely upgraded with hardwood & tile flooring, 9 foot ceilings, walk-through pantry, a 22x22 attached garage, and a gas fireplace. Both entrances (foyer & mudroom) are spacious where you don't feel like you are on top of each other when trying to come home. The kitchen is massive with tons of counter space, cabinetry, and a pantry, and it merges into the large dining area and living room. Upstairs you have the bonus room, owner's suite with full bathroom and walk-in closet, two good-sized bedrooms, second full bathroom, and laundry room with storage. The basement is unfinished and ready to suit your needs. You could not ask for a better family home than this one that is nestled in McConachie close to every amenity, schools, transportation, parks, and more.
Agents de cette inscription
Demandez plus d’infos
Demandez plus d’infos
Emplacement
5923 175 Avenue, Edmonton, Alberta, T5Y 0K8 Canada
Autour de cette propriété
En savoir plus au sujet du quartier et des commodités autour de cette résidence.
Demander de l’information sur le quartier
En savoir plus au sujet du quartier et des commodités autour de cette résidence
Demander maintenantCalculatrice de versements hypothécaires
- $
- %$
- %
- Capital et intérêts 0
- Impôt foncier 0
- Frais de copropriété 0

