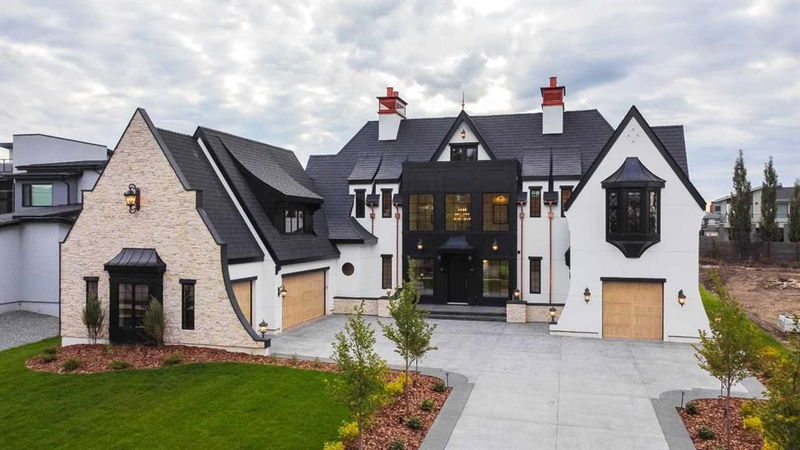Caractéristiques principales
- MLS® #: A2107813
- ID de propriété: SIRC2008815
- Type de propriété: Résidentiel, Maison unifamiliale détachée
- Aire habitable: 4 165 pi.ca.
- Construit en: 2023
- Chambre(s) à coucher: 4+1
- Salle(s) de bain: 4+1
- Stationnement(s): 8
- Inscrit par:
- Honestdoor Inc.
Description de la propriété
Click brochure link for more details** The Enchanted residence, a masterpiece of architectural splendor, seamlessly intertwines timeless allure with modern luxury. Embark on European-inspired architecture as you step into this majestic estate nestled on a massive 20,025 sqft lot along the renowned Windermere Drive. Enter through the grand triple-arched doorway into a captivating seating area adorned with a carved stone gas fireplace, where the ambiance is heightened by rich white oak luxury vinyl plank flooring, crystal chandeliers and lofty 10-foot ceilings. Prepare to be enchanted by the culinary haven that awaits in the kitchen, where a striking split island design highlights a La Cornue range in exquisite provence blue, accompanied by an antique mirrored backsplash, paneled appliances, and an expansive prep kitchen. Ascend to the upper level to discover the owner's retreat, featuring dual bathing rooms, a mirrored walk-in closet, and a cozy fireplace, offering a sanctuary of serenity. Four additional bedrooms, three and a half baths, two balconies, a secluded den, a five-car garage, and a secret wine tasting room await your exploration, while a whimsical third-story loft adds an extraordinary river valley view from the second balcony. Designed for lavish entertaining, the home boasts a covered deck with an outdoor pizza oven, built-in grill, and full landscaping, providing the perfect setting for gatherings and celebrations beneath the stars. Experience the luxury living in this enchanting residence in the most exquisite home in Edmonton.
Pièces
- TypeNiveauDimensionsPlancher
- Salle à mangerPrincipal13' 6" x 14'Autre
- BibliothèquePrincipal11' 6" x 12'Autre
- CuisinePrincipal21' 6" x 11' 9"Autre
- Pièce principalePrincipal19' x 23'Autre
- Garde-mangerPrincipal15' 6" x 7'Autre
- VestibulePrincipal10' 6" x 9'Autre
- Salle de bainsPrincipal6' x 6' 6"Autre
- FoyerPrincipal8' x 19' 6"Autre
- VestibulePrincipal7' x 9' 6"Autre
- Salle de bain attenanteInférieur13' 6" x 12' 9"Autre
- Penderie (Walk-in)Inférieur10' 2" x 13'Autre
- Chambre à coucher principaleInférieur15' 6" x 15'Autre
- Chambre à coucherInférieur12' 11" x 13' 8"Autre
- Chambre à coucherInférieur13' 3" x 12'Autre
- Chambre à coucherInférieur11' 6" x 14'Autre
- Salle de bain attenanteInférieur5' x 9' 3"Autre
- Salle de lavageInférieur7' x 9' 3.9"Autre
- RangementInférieur13' x 15' 6"Autre
- Salle de bain attenanteInférieur9' 2" x 5'Autre
- LoftInférieur9' 9.9" x 23' 3"Autre
- Cave à vinSupérieur12' 6" x 12' 6.9"Autre
- RangementSupérieur9' 6" x 10' 6.9"Autre
- Chambre à coucherSupérieur12' 6.9" x 12' 11"Autre
- Salle de bainsSupérieur8' 9.9" x 5' 8"Autre
Agents de cette inscription
Demandez plus d’infos
Demandez plus d’infos
Emplacement
183 Windermere Drive NW, Edmonton, Alberta, T6W 0S4 Canada
Autour de cette propriété
En savoir plus au sujet du quartier et des commodités autour de cette résidence.
Demander de l’information sur le quartier
En savoir plus au sujet du quartier et des commodités autour de cette résidence
Demander maintenantCalculatrice de versements hypothécaires
- $
- %$
- %
- Capital et intérêts 0
- Impôt foncier 0
- Frais de copropriété 0

