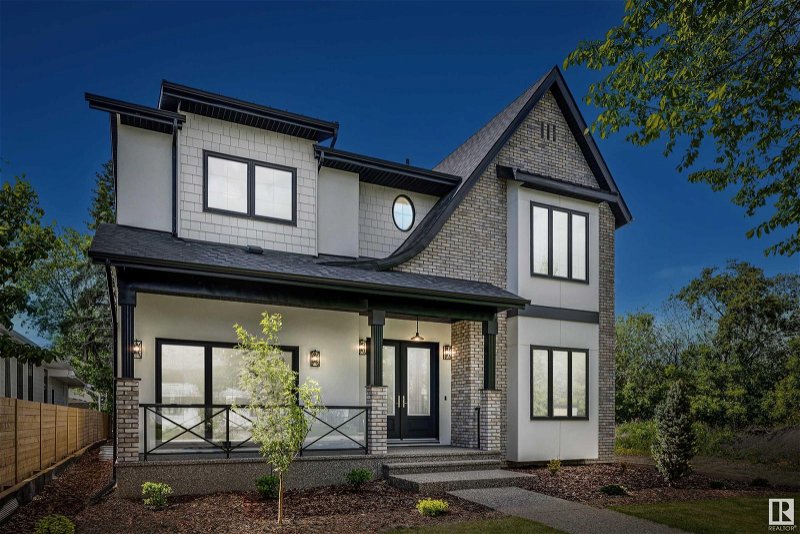Caractéristiques principales
- MLS® #: E4394308
- ID de propriété: SIRC1951112
- Type de propriété: Résidentiel, Maison unifamiliale détachée
- Aire habitable: 3 156,44 pi.ca.
- Construit en: 2022
- Chambre(s) à coucher: 3+1
- Salle(s) de bain: 3+1
- Inscrit par:
- MaxWell Progressive
Description de la propriété
Welcome to Glenora luxury at it's finest! This stunning Tudor infill boasts old world charm & modern touches w nearly 4700 dev sqft. Built by award winning Kimberley Homes. The main floor greets you with 10' ceilings, 8' doors, dining rm w custom hutch & indoor/outdoor patio drs, spacious den w window bench, kitchen that will knock your socks off c/w wolf appliances, butler's pantry connecting to dining rm, built in banquette seating that opens into the living room w custom indoor/outdoor patio doors, brick faced FP & wine bar, mudroom c/w custom millwork & details. 2nd floor boasts 9' ceilings, loft space, spacious laundry rm, 2 lrg bdrms w WICs, main bath w shower rm & freestanding tub, primary w fireplace, dressing rm & spa ensuite w freestanding tub. Fully finished bsmt has 9' ceilings huge rec rm w wet bar, gym, 4th bdrm, main bath & tons of storage. Situated on a quiet street near the ravine close to all amenities & amazing schools A GEM READY TO BE CALLED HOME! Blinds, A/C and landscaping included.
Agents de cette inscription
Demandez plus d’infos
Demandez plus d’infos
Emplacement
10506 131 Street, Edmonton, Alberta, T5N 1Y4 Canada
Autour de cette propriété
En savoir plus au sujet du quartier et des commodités autour de cette résidence.
Demander de l’information sur le quartier
En savoir plus au sujet du quartier et des commodités autour de cette résidence
Demander maintenantCalculatrice de versements hypothécaires
- $
- %$
- %
- Capital et intérêts 0
- Impôt foncier 0
- Frais de copropriété 0

