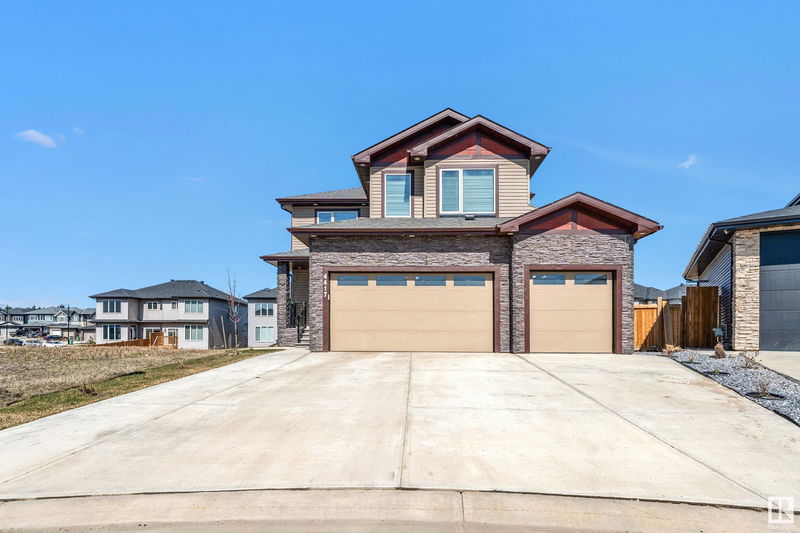Caractéristiques principales
- MLS® #: E4432824
- ID de propriété: SIRC2388805
- Type de propriété: Résidentiel, Maison unifamiliale détachée
- Aire habitable: 2 873,23 pi.ca.
- Construit en: 2019
- Chambre(s) à coucher: 3+1
- Salle(s) de bain: 4+1
- Stationnement(s): 6
- Inscrit par:
- KIC Realty
Description de la propriété
This impressive 2,855 square foot home features a finished basement and a triple garage,with exceptional floor plan with modern finishes and upgrades. Situated in a desirable cul-de-sac, it boasts a spacious pie-shaped lot.The inviting foyer leads into a Great Room, complete with a granite fireplace, and a sizable kitchen equipped with built-in appliances, attractive cabinetry, engineered hardwood flooring, and quartz countertops. A generous pantry connects to a large mudroom and finished garage. The kitchen seamlessly opens to a 20-foot cedar deck, offering picturesque views.On the upper level, you will find an expansive bonus room, a primary suite featuring a luxurious five-piece bath, two additional bedrooms sharing a Jack and Jill bath, and one bedroom with its own ensuite. All rooms are spacious, ideal for a growing family, with the convenience of a nearby laundry room.The basement, with separate entrance, includes a wet bar, two bedrooms, family room.Notable upgrades encompass a full appliance pkg.
Agents de cette inscription
Demandez plus d’infos
Demandez plus d’infos
Emplacement
4417 39 Street, Beaumont, Alberta, T4X 2B7 Canada
Autour de cette propriété
En savoir plus au sujet du quartier et des commodités autour de cette résidence.
Demander de l’information sur le quartier
En savoir plus au sujet du quartier et des commodités autour de cette résidence
Demander maintenantCalculatrice de versements hypothécaires
- $
- %$
- %
- Capital et intérêts 4 394 $ /mo
- Impôt foncier n/a
- Frais de copropriété n/a

