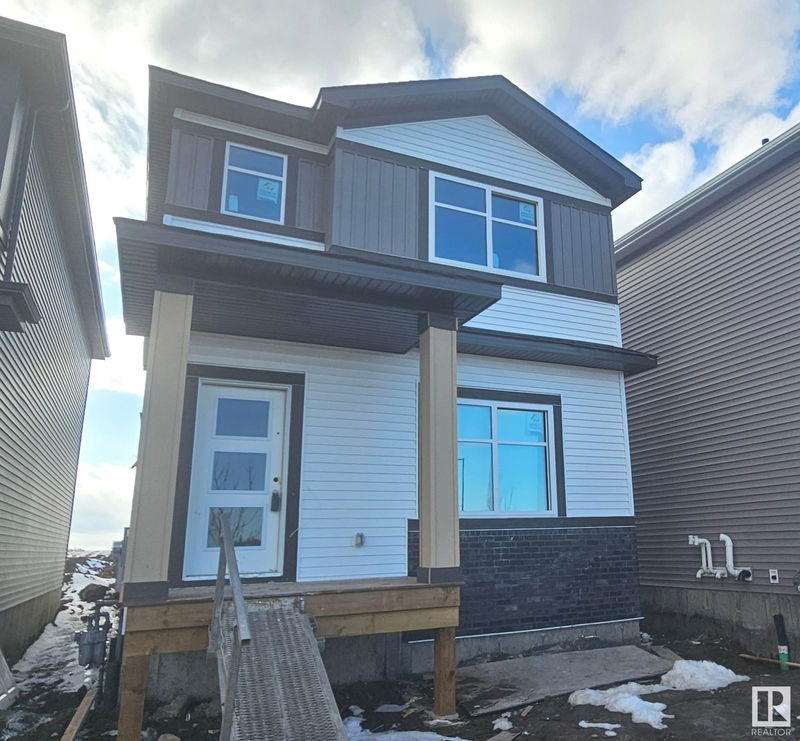Caractéristiques principales
- MLS® #: E4429047
- ID de propriété: SIRC2353897
- Type de propriété: Résidentiel, Maison unifamiliale détachée
- Aire habitable: 1 771 pi.ca.
- Construit en: 2024
- Chambre(s) à coucher: 3+1
- Salle(s) de bain: 3+1
- Stationnement(s): 2
- Inscrit par:
- One Percent Realty
Description de la propriété
Promo Price!! In Construction! An incredible opportunity awaits—whether you're an investor or a homebuyer looking to combine rental income with your living space! This versatile 2-story home offers three separate dwellings, including a LEGAL BASEMENT SUITE & a GARAGE SUITE. The main floor boasts an open-concept living, dining, & kitchen area w/ stylish features such as vinyl plank flooring, 9’ ceilings, an electric fireplace with a mantle, stone countertops, metal spindle railings, and a 9’x11’ rear deck. Upstairs, you’ll find 3 bedrooms, including a primary suite w/ a 4-piece ensuite (featuring 2 sinks, walk-in shower, soaker tub), a 4-piece bath, & convenient upstairs laundry. LEGAL BASEMENT with a side entrance, 805 sq. ft; 1-bedroom suite includes a walk-in closet, a spacious living area, & kitchen. GARAGE 485.5SQFT: Unit offers a comfortable 1-bedroom layout with a cozy living area, an eat-in kitchen. Blinds throughout. All appliances included. Fully landscaped & fenced. Photos not of actual home.
Agents de cette inscription
Demandez plus d’infos
Demandez plus d’infos
Emplacement
4114 66 Street, Beaumont, Alberta, T4X 3E9 Canada
Autour de cette propriété
En savoir plus au sujet du quartier et des commodités autour de cette résidence.
Demander de l’information sur le quartier
En savoir plus au sujet du quartier et des commodités autour de cette résidence
Demander maintenantCalculatrice de versements hypothécaires
- $
- %$
- %
- Capital et intérêts 3 368 $ /mo
- Impôt foncier n/a
- Frais de copropriété n/a

