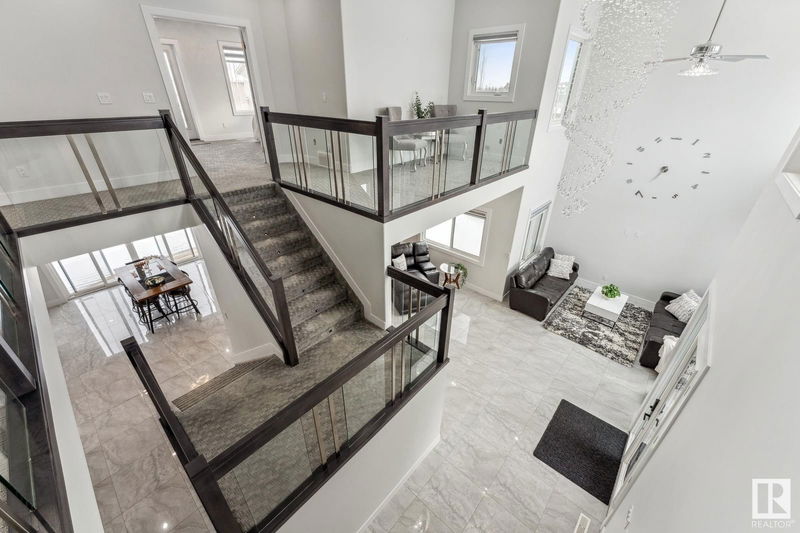Caractéristiques principales
- MLS® #: E4420475
- ID de propriété: SIRC2271141
- Type de propriété: Résidentiel, Maison unifamiliale détachée
- Aire habitable: 2 947,72 pi.ca.
- Construit en: 2022
- Chambre(s) à coucher: 5+2
- Salle(s) de bain: 5
- Stationnement(s): 6
- Inscrit par:
- MaxWell Devonshire Realty
Description de la propriété
Luxurious, versatile, and a legal basement suite! Located at the head of a cul-de-sac, discover this stunning, bright & spacious home designed for ultimate comfort & functionality. The well-appointed kitchen is a chef's dream. High-end blinds throughout the home add a touch of elegance. Featuring a Flex Room & full Bathroom on the main floor, this residence caters to diverse living needs. 2 Master Ensuites, each w/ private balconies, provide a retreat-like experience, while generously sized bedrooms ensure ample space for family & guests. Picture yourself relaxing on one of the private balconies of one of your private Master retreats, savouring a coffee or your favourite drink as you take in the breathtaking sunrise or sunset! A legal 2-bedroom basement suite with a full size kitchen & separate entrance. The pie shaped lot w/ a 2-tiered deck enhances outdoor enjoyment. The oversized, heated triple car garage provides plenty of parking & storage, commute to Edmonton or the airport is a breeze.
Agents de cette inscription
Demandez plus d’infos
Demandez plus d’infos
Emplacement
5502 Poirier Way, Beaumont, Alberta, T4X 2B4 Canada
Autour de cette propriété
En savoir plus au sujet du quartier et des commodités autour de cette résidence.
Demander de l’information sur le quartier
En savoir plus au sujet du quartier et des commodités autour de cette résidence
Demander maintenantCalculatrice de versements hypothécaires
- $
- %$
- %
- Capital et intérêts 4 370 $ /mo
- Impôt foncier n/a
- Frais de copropriété n/a

