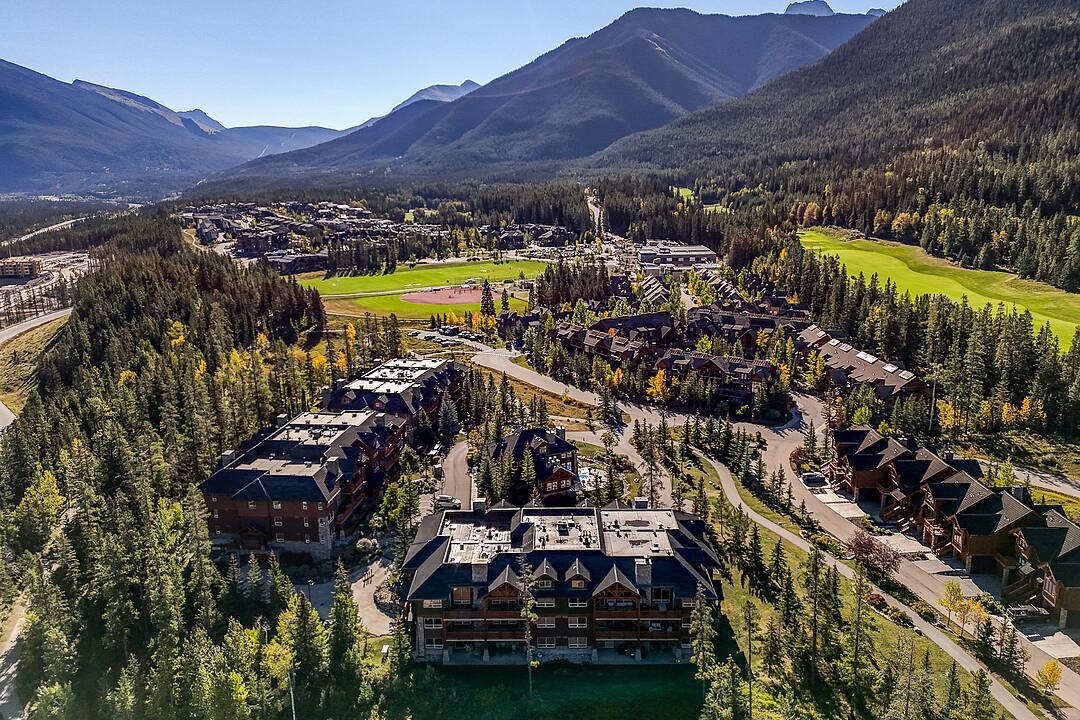Caractéristiques principales
- MLS® #: A2266799
- ID de propriété: SIRC2911756
- Type de propriété: Résidentiel, Appartement
- Aire habitable: 1 005 pi.ca.
- Construit en: 2004
- Chambre(s) à coucher: 2
- Salle(s) de bain: 2
- Stationnement(s): 1
- Frais de copropriété mensuels: 922$
- Taxes municipales 2025: 3 264$
- Inscrit par:
- Christopher Vincent, Laura Wright
Description de la propriété
Located in the sought-after Trailside Lodge in Three Sisters Mountain Village, this beautifully updated one-bedroom plus den residence offers the perfect balance of mountain lifestyle and modern comfort. Spanning 1,005 sqft, this second floor home enjoys a bright, open layout with a sunny south-facing deck overlooking the private owners’ clubhouse.
Inside, thoughtful updates elevate the space — from refreshed finishes to upcoming refinished flooring scheduled for this fall. The spacious kitchen and living area flow seamlessly to the deck, inviting you to enjoy morning coffee or unwind after a day on the trails. The den provides flexible space for guests or a home office, while two full bathrooms offer convenience and privacy for owners and visitors alike.
Residents enjoy exclusive access to the clubhouse amenities, including an indoor pool, hot tub, gym, movie room, and lounge — creating a true resort-style experience year-round. Whether you’re seeking a full-time residence, weekend escape, or investment in Canmore’s most desirable alpine community, this home embodies comfort, convenience, and connection to the mountains.
Téléchargements et médias
Caractéristiques
- Balcon
- Cyclisme
- Espace de rangement
- Foyer
- Golf
- Montagne
- Pavillon
- Pêche
- Piscine intérieure
- Piste de jogging / cyclable
- Plan d'étage ouvert
- Randonnée
- Salle de conditionnement physique
- Scénique
- Ski (Neige)
- Spa / bain tourbillon
- Vue sur la montagne
Pièces
- TypeNiveauDimensionsPlancher
- SalonPrincipal12' 9.9" x 16' 5"Autre
- CuisinePrincipal9' 11" x 9' 9.6"Autre
- Salle à mangerPrincipal7' 9" x 15' 3.9"Autre
- Chambre à coucherPrincipal9' 9.9" x 12' 9"Autre
- Chambre à coucher principalePrincipal12' 11" x 14' 3"Autre
- Salle de bainsPrincipal7' 9.9" x 4' 11"Autre
- Salle de bain attenantePrincipal11' 3" x 9' 5"Autre
- FoyerPrincipal9' 6" x 6' 3"Autre
- BalconPrincipal8' 6" x 18' 9.6"Autre
Agents de cette inscription
Contactez-nous pour plus d’informations
Contactez-nous pour plus d’informations
Emplacement
104 Armstrong Place #327, Canmore, Alberta, T1W 3L5 Canada
Autour de cette propriété
En savoir plus au sujet du quartier et des commodités autour de cette résidence.
Demander de l’information sur le quartier
En savoir plus au sujet du quartier et des commodités autour de cette résidence
Demander maintenantCalculatrice de versements hypothécaires
- $
- %$
- %
- Capital et intérêts 0
- Impôt foncier 0
- Frais de copropriété 0
Commercialisé par
Sotheby’s International Realty Canada
100-1040 Railway Avenue
Canmore, Alberta, T1W 1P4

