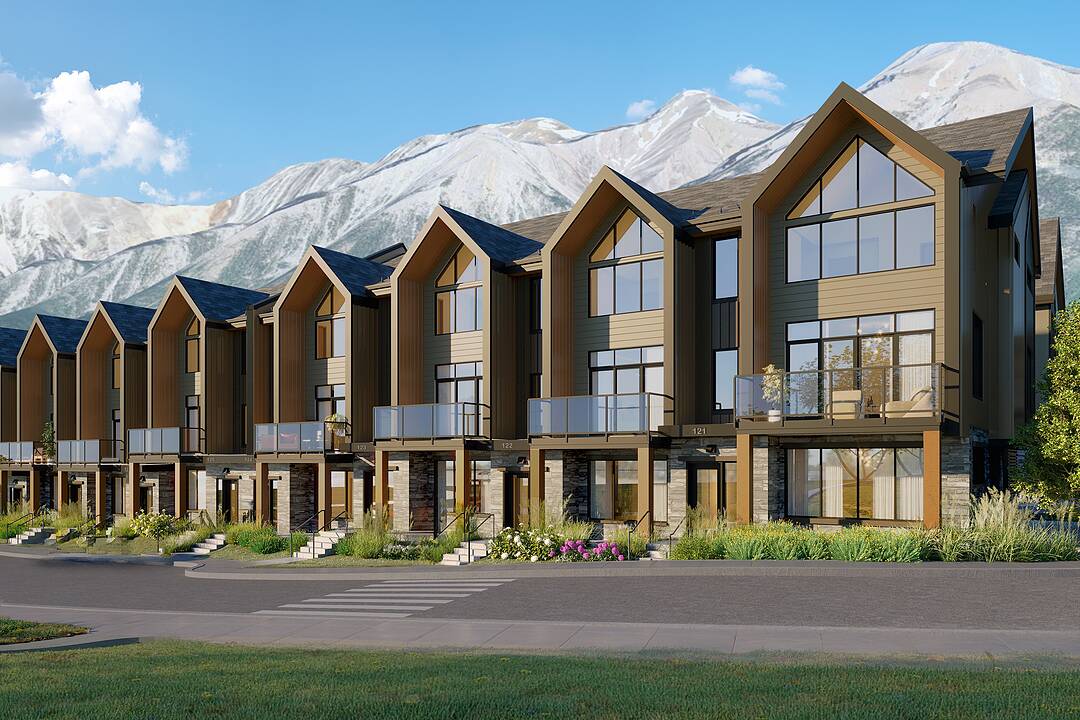Caractéristiques principales
- MLS® #: A2251232
- ID de propriété: SIRC2665051
- Type de propriété: Résidentiel, Condo
- Aire habitable: 1 929 pi.ca.
- Construit en: 2026
- Chambre(s) à coucher: 4
- Salle(s) de bain: 2+1
- Stationnement(s): 2
- Frais de copropriété mensuels: 320$
- Taxes municipales 2025: 4 600$
- Inscrit par:
- Christopher Vincent, Laura Wright
Description de la propriété
Welcome to 58 Cascade Ridge, offering exceptional mountain living in a four-bedroom, two-and-a-half-bathroom townhome by award-winning Logel Homes. Situated in the new Altitude at Three Sisters Mountain Village development, this home combines mountain tranquility with convenient access to all of Canmore's amenities and the Bow Valley's finest outdoor recreation.
The open-concept floor plan showcases durable LVP flooring throughout the main living area, while a gas fireplace anchors the living area—perfect for gathering with family and friends. A 41" upper cabinet package with full-height risers, undermount bathroom sinks, and Samsung appliances—including a built-in cabinetry hood fan and induction range—reflect quality and function. Practical features include heated floors on the lower level and an attached double garage for year-round comfort. The thoughtful design maximizes both living space and the surrounding mountain vistas.
Altitude residents enjoy exclusive access to a community spa and hot tub, and outdoor fire pit area. The new Gateway commercial development will bring additional convenience with a grocery store, gas station, and professional services directly to Three Sisters, enhancing this growing community.
Living at Altitude means year-round access to world-class recreational opportunities right at your doorstep. Whether you're skiing, hiking, biking, or simply enjoying the views from your deck, 58 Cascade Ridge delivers the mountain lifestyle and the comforts of home.
Téléchargements et médias
Caractéristiques
- Balcon
- Cyclisme
- Foyer
- Garage
- Golf
- Montagne
- Pêche
- Piste de jogging / cyclable
- Plan d'étage ouvert
- Planchers chauffants
- Randonnée
- Salle de bain attenante
- Scénique
- Ski (Neige)
- Spa / bain tourbillon
- Vue sur la montagne
Pièces
- TypeNiveauDimensionsPlancher
- Chambre à coucherPrincipal10' 3" x 11' 6"Autre
- Salle à manger2ième étage8' 9" x 15' 2"Autre
- Cuisine2ième étage13' 3.9" x 8' 8"Autre
- Salon2ième étage14' 6" x 19' 9.6"Autre
- Salle de bains2ième étage0' x 0'Autre
- Chambre à coucher principale3ième étage12' 9.6" x 11' 8"Autre
- Salle de bain attenante3ième étage0' x 0'Autre
- Chambre à coucher3ième étage10' 9.9" x 9' 5"Autre
- Chambre à coucher3ième étage11' 3.9" x 9' 3"Autre
- Salle de bains3ième étage0' x 0'Autre
Agents de cette inscription
Contactez-nous pour plus d’informations
Contactez-nous pour plus d’informations
Emplacement
58 Cascade Ridge, Canmore, Alberta, T1W 0K6 Canada
Autour de cette propriété
En savoir plus au sujet du quartier et des commodités autour de cette résidence.
Demander de l’information sur le quartier
En savoir plus au sujet du quartier et des commodités autour de cette résidence
Demander maintenantCalculatrice de versements hypothécaires
- $
- %$
- %
- Capital et intérêts 0
- Impôt foncier 0
- Frais de copropriété 0
Commercialisé par
Sotheby’s International Realty Canada
100-1040 Railway Avenue
Canmore, Alberta, T1W 1P4

