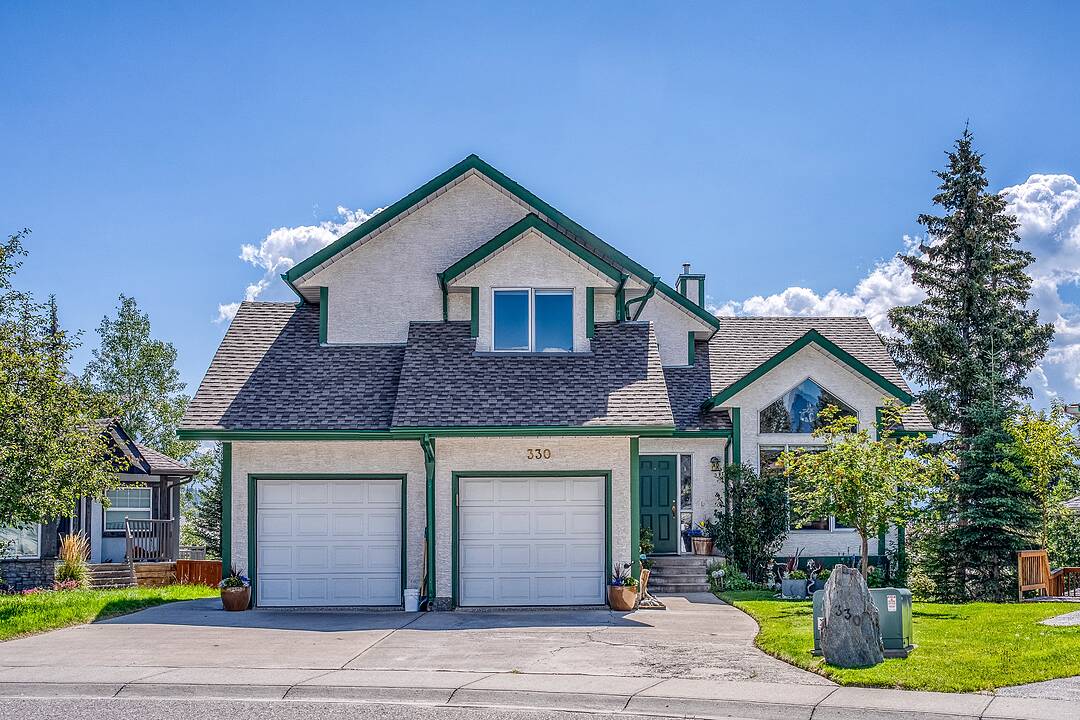Caractéristiques principales
- MLS® #: A2245255
- ID de propriété: SIRC2551745
- Type de propriété: Résidentiel, Maison unifamiliale détachée
- Aire habitable: 3 409 pi.ca.
- Grandeur du terrain: 6 479 pi.ca.
- Construit en: 1994
- Chambre(s) à coucher: 5
- Salle(s) de bain: 2+1
- Stationnement(s): 4
- Taxes municipales 2025: 6 593$
- Inscrit par:
- Christopher Vincent, Laura Wright
Description de la propriété
Tucked into the quiet curve of Canyon Close, 330 Canyon Close is a sanctuary of sun, sky, and storybook charm—a cherished, one-owner home now ready to welcome a new generation. Set high above the street, with 3,409 sqft of living space, the home’s elevated position captures sweeping southeast views, bathing the interiors and yard in golden morning light and opening the door to unforgettable days outdoors.
This warm and well-loved residence is designed for connection—with nature, with loved ones, and with the rhythm of mountain life. The main floor’s soaring ceilings and generous windows flood the living room with sunlight, while the adjacent kitchen and dining area open onto a back deck perfect for summer grilling or stargazing under Canmore’s pristine skies. A cozy family room or fourth bedroom rounds out this level, offering flexibility for growing families or guests.
Upstairs, you’ll find three spacious bedrooms and a versatile lofted office or reading nook. The layout allows for an easy addition of a primary ensuite should you wish to personalize the space. On the walkout lower level, a bright one-bedroom illegal suite provides additional room for extended family, visiting friends, or potential rental income—plus there’s a dedicated space ideal for storage, crafts, or a workshop.
The outdoor living opportunities here are abundant: a sun-filled yard for gardening, play, or simply unwinding; the nearby community playground just steps away; and miles of trails ready to explore. Canyon Close is a peaceful, family-oriented street with no through traffic, located in the heart of Cougar Creek—a neighbourhood beloved for its proximity to local schools, trails, pubs, shops, and restaurants.
This is more than a home; it’s a setting for backyard barbecues, mountain adventures, and the simple, joyful moments that become lasting memories.
Téléchargements et médias
Caractéristiques
- Balcon
- Cyclisme
- Foyer
- Garage
- Montagne
- Piste de jogging / cyclable
- Plafonds voûtés
- Randonnée
- Scénique
- Ski (Neige)
- Sous-sol avec entrée indépendante
- Terrain de ski
- Vue sur la montagne
Pièces
- TypeNiveauDimensionsPlancher
- Salle de bainsPrincipal4' 9.9" x 6'Autre
- BalconPrincipal14' 9" x 18' 9.9"Autre
- Chambre à coucherPrincipal12' x 10'Autre
- Coin repasPrincipal9' 6" x 10' 11"Autre
- Salle à mangerPrincipal8' 3" x 15' 2"Autre
- CuisinePrincipal13' 9" x 12' 11"Autre
- Salle de lavagePrincipal8' x 13' 6.9"Autre
- SalonPrincipal20' 9" x 17' 9"Autre
- Salle de bains2ième étage10' 9.9" x 5' 11"Autre
- Chambre à coucher2ième étage14' 11" x 11' 5"Autre
- Chambre à coucher2ième étage15' 9.6" x 11' 6"Autre
- Chambre à coucher principale2ième étage17' x 11' 6"Autre
- Salle de bainsSous-sol7' 9.9" x 6' 6.9"Autre
- Chambre à coucherSous-sol12' 3.9" x 13' 2"Autre
- CuisineSous-sol13' 3.9" x 11' 9.9"Autre
- BalconSous-sol7' 9.6" x 12' 5"Autre
- SalonSous-sol23' 3.9" x 11' 6"Autre
- RangementSous-sol4' 6.9" x 5' 11"Autre
- ServiceSous-sol7' 3.9" x 13'Autre
- AtelierSous-sol8' 9.9" x 18' 6"Autre
Agents de cette inscription
Contactez-nous pour plus d’informations
Contactez-nous pour plus d’informations
Emplacement
330 Canyon Close, Canmore, Alberta, T1W 1H4 Canada
Autour de cette propriété
En savoir plus au sujet du quartier et des commodités autour de cette résidence.
Demander de l’information sur le quartier
En savoir plus au sujet du quartier et des commodités autour de cette résidence
Demander maintenantCalculatrice de versements hypothécaires
- $
- %$
- %
- Capital et intérêts 0
- Impôt foncier 0
- Frais de copropriété 0
Commercialisé par
Sotheby’s International Realty Canada
100-1040 Railway Avenue
Canmore, Alberta, T1W 1P4

