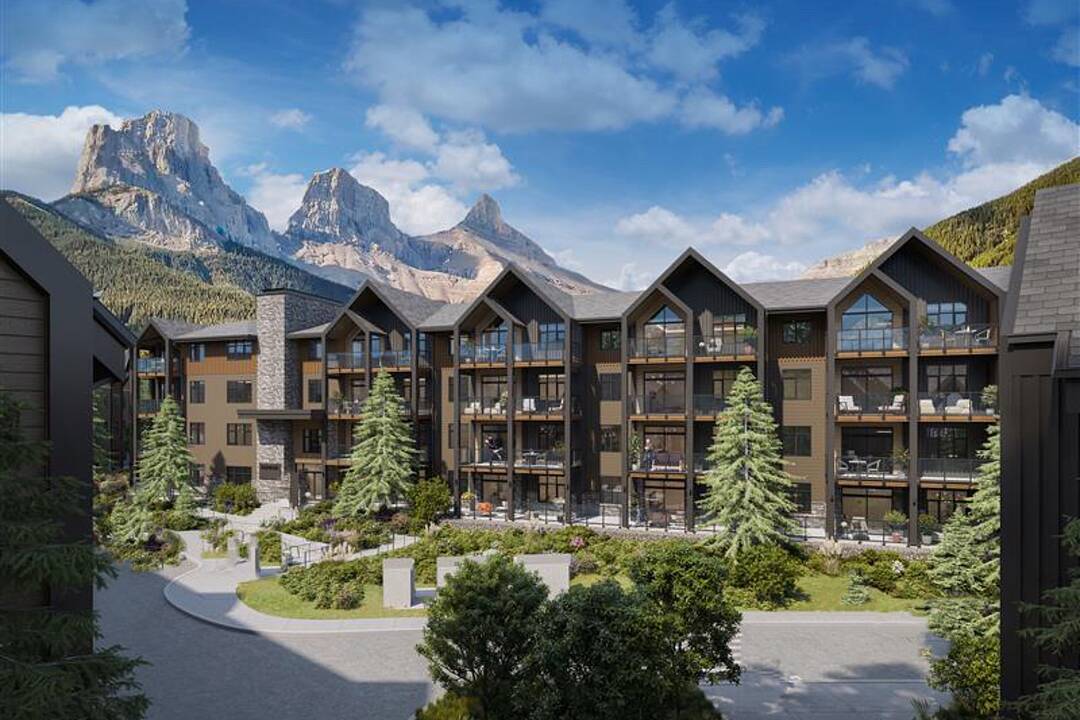Caractéristiques principales
- MLS® #: A2242513
- ID de propriété: SIRC2537900
- Type de propriété: Résidentiel, Condo
- Aire habitable: 1 241 pi.ca.
- Construit en: 2026
- Chambre(s) à coucher: 2
- Salle(s) de bain: 2
- Stationnement(s): 2
- Inscrit par:
- Christopher Vincent, Laura Wright
Description de la propriété
Welcome to Unit 205 in Building 1 of Altitude at Three Sisters—a thoughtfully designed two-bedroom Soleil 2 floorplan offering elevated single-level living with modern alpine flair. This second-floor home features a spacious covered patio, in-floor heating, tile in bathrooms, and durable LVP flooring throughout the main living areas. A 41" upper cabinet package with full-height risers, undermount bathroom sinks, and Samsung appliances—including a built-in cabinetry hood fan and front-control range—reflect quality and function. Complete with tandem underground parking, this residence offers practical luxury in the heart of the Rockies. Upgrades include upgraded microshaker cabinetry, full height cabinetry with riser to the ceiling, under cabinet lighting in kitchen, pot drawers in kitchen and in bathrooms, upgraded panel fridge with autofill water pitcher, custom cabinetry hood fan, extended kitchen island, gas range, electric wall oven, A/C, upgraded lighting package with pendant lighting and pot lights, LEX Valour 50" electric fireplace, full height kitchen backsplash, upgraded Kitchen sink, upgraded LVP flooring, upgraded tile selection in all bathrooms, skirted tub in main bathroom, fully tiled walk-in shower in primary with free standing tub.
Monthly condo fees of $660 include heat, water, sewer, building insurance, snow removal, reserve fund contributions, and access to a community spa and hot tub—ensuring a seamless lifestyle. Built by award-winning Logel Homes who have a decades long pedigree of successful developments in Canmore and located in Three Sisters, next to the upcoming Gateway community hub with shops and grocery options, Altitude combines comfort, convenience, and a connection to nature. Possession anticipated Summer 2026. Visit our sales centre and show suite (closed Wednesdays) to explore this exciting new development and secure your future home in Canmore. Residential properties - no short term rentals.
Téléchargements et médias
Caractéristiques
- Balcon
- Climatisation centrale
- Cyclisme
- Golf
- Montagne
- Pêche
- Piste de jogging / cyclable
- Randonnée
- Scénique
- Ski (Neige)
- Stationnement
- Vue sur la montagne
Pièces
- TypeNiveauDimensionsPlancher
- SalonPrincipal11' 6.9" x 13' 9"Autre
- Salle à mangerPrincipal9' 9.6" x 10' 9"Autre
- CuisinePrincipal8' 9.9" x 19' 2"Autre
- Chambre à coucher principalePrincipal13' x 13' 9.9"Autre
- Chambre à coucherPrincipal9' 6.9" x 9' 5"Autre
Agents de cette inscription
Contactez-nous pour plus d’informations
Contactez-nous pour plus d’informations
Emplacement
10 Cascade Ridge #205, Canmore, Alberta, T1W 0K6 Canada
Autour de cette propriété
En savoir plus au sujet du quartier et des commodités autour de cette résidence.
Demander de l’information sur le quartier
En savoir plus au sujet du quartier et des commodités autour de cette résidence
Demander maintenantCalculatrice de versements hypothécaires
- $
- %$
- %
- Capital et intérêts 0
- Impôt foncier 0
- Frais de copropriété 0
Commercialisé par
Sotheby’s International Realty Canada
100-1040 Railway Avenue
Canmore, Alberta, T1W 1P4

