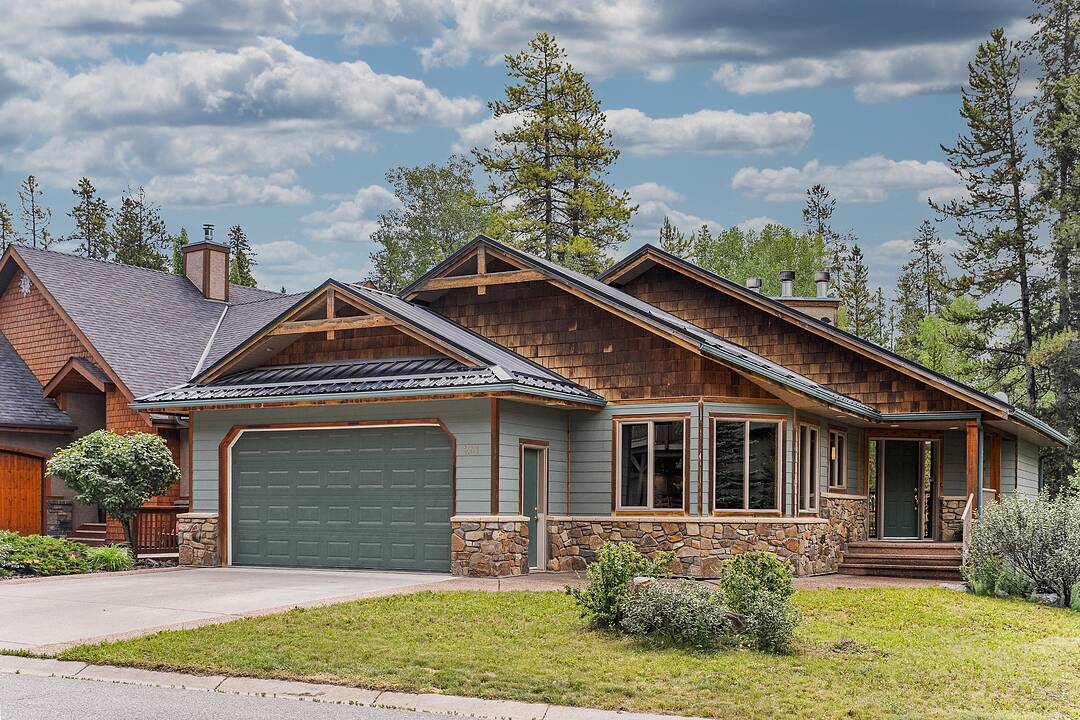Caractéristiques principales
- MLS® #: A2240554
- ID de propriété: SIRC2530209
- Type de propriété: Résidentiel, Maison unifamiliale détachée
- Genre: Plain-pied
- Aire habitable: 4 260 pi.ca.
- Grandeur du terrain: 6 897 pi.ca.
- Construit en: 2000
- Chambre(s) à coucher: 5
- Salle(s) de bain: 4+1
- Stationnement(s): 4
- Taxes municipales 2025: 8 816$
- Inscrit par:
- Christopher Vincent, Laura Wright
Description de la propriété
Set within the light filled mountainside community of Eagle Terrace, 241 Eagle Terrace Road is a rare architectural gem—an expansive walkout bungalow offering over 4,260 square feet of refined living space and a seamless connection to Canmore’s alpine wilderness. Backing onto a tranquil, treed ravine and situated on a gently sloping 6,901-square-foot lot, this home is both a private sanctuary and a welcoming space for multi-generational living.
Designed to embrace single-level living while offering room for extended family and guests, the main floor flows effortlessly between its three bedrooms and generous entertaining spaces. Anchoring the great room is a wood-burning stone fireplace—one of three throughout the home—that sets the tone for warmth and intimacy. The primary suite is a true retreat, complete with its own fireplace and views into the forested backdrop beyond.
The lower walkout level—partially finished yet brimming with potential—offers two additional bedrooms, each with its own bathroom, as well as a spacious family room with provisions for a second kitchen or wet bar Beneath the garage, a structurally engineered slab conceals a bonus room—perfectly suited for a private gym, artist’s studio, or immersive media lounge. An oversized storage room with exterior access ensures gear and equipment are always at hand for mountain adventure.
A new metal roof, timeless design elements, and abundant natural light elevate the home’s enduring value. Rarely does a true walkout bungalow become available in Canmore—rarer still one that so gracefully integrates the convenience of town access with the serenity of a forested retreat.
With five bedrooms and flexible gathering areas across two levels, this is a home designed for vibrant family life, weekend gatherings, or adult children returning to recharge. Just steps from trailheads and nestled within a neighbourhood celebrated for its sunshine and views, 241 Eagle Terrace Road is an invitation to live in rhythm with the Rockies—comfortably, beautifully, and boldly.
Téléchargements et médias
Caractéristiques
- 3+ foyers
- Forêt
- Garage
- Montagne
- Pêche
- Plancher en bois
- Randonnée
- Salle de bain attenante
- Ski (Neige)
- Sous-sol avec entrée indépendante
- Terrain de ski
- Vue sur la montagne
Pièces
- TypeNiveauDimensionsPlancher
- Salle de bainsPrincipal5' 6" x 5' 3.9"Autre
- Salle de bainsPrincipal6' 9.6" x 9' 11"Autre
- Salle de bain attenantePrincipal10' 9" x 9' 9.9"Autre
- BalconPrincipal12' 3.9" x 12' 8"Autre
- Chambre à coucherPrincipal13' 11" x 9' 11"Autre
- Chambre à coucherPrincipal12' 6.9" x 9' 11"Autre
- Coin repasPrincipal8' 5" x 11' 5"Autre
- Salle à mangerPrincipal27' 6.9" x 11' 9.9"Autre
- CuisinePrincipal13' 9.6" x 11' 5"Autre
- SalonPrincipal29' x 12' 9"Autre
- Salle de lavagePrincipal7' 9" x 6' 11"Autre
- Chambre à coucher principalePrincipal21' x 13'Autre
- Penderie (Walk-in)Principal4' 11" x 9' 11"Autre
- Salle de bainsSous-sol7' 9.9" x 7' 11"Autre
- Salle de bain attenanteSous-sol7' 6.9" x 9' 11"Autre
- AutreSous-sol15' 8" x 8' 9"Autre
- Chambre à coucherSous-sol11' 3" x 9' 11"Autre
- Chambre à coucherSous-sol22' 9" x 12' 11"Autre
- Pièce bonusSous-sol24' 3" x 10' 5"Autre
- BalconSous-sol11' 9" x 12' 9"Autre
- Salle de lavageSous-sol5' 9" x 6' 6.9"Autre
- Salle de jeuxSous-sol24' 9.9" x 25' 6.9"Autre
- AutreSous-sol15' 8" x 20' 6"Autre
Agents de cette inscription
Contactez-nous pour plus d’informations
Contactez-nous pour plus d’informations
Emplacement
241 Eagle Terrace Road, Canmore, Alberta, T1W 3C7 Canada
Autour de cette propriété
En savoir plus au sujet du quartier et des commodités autour de cette résidence.
Demander de l’information sur le quartier
En savoir plus au sujet du quartier et des commodités autour de cette résidence
Demander maintenantCalculatrice de versements hypothécaires
- $
- %$
- %
- Capital et intérêts 0
- Impôt foncier 0
- Frais de copropriété 0
Commercialisé par
Sotheby’s International Realty Canada
100-1040 Railway Avenue
Canmore, Alberta, T1W 1P4

