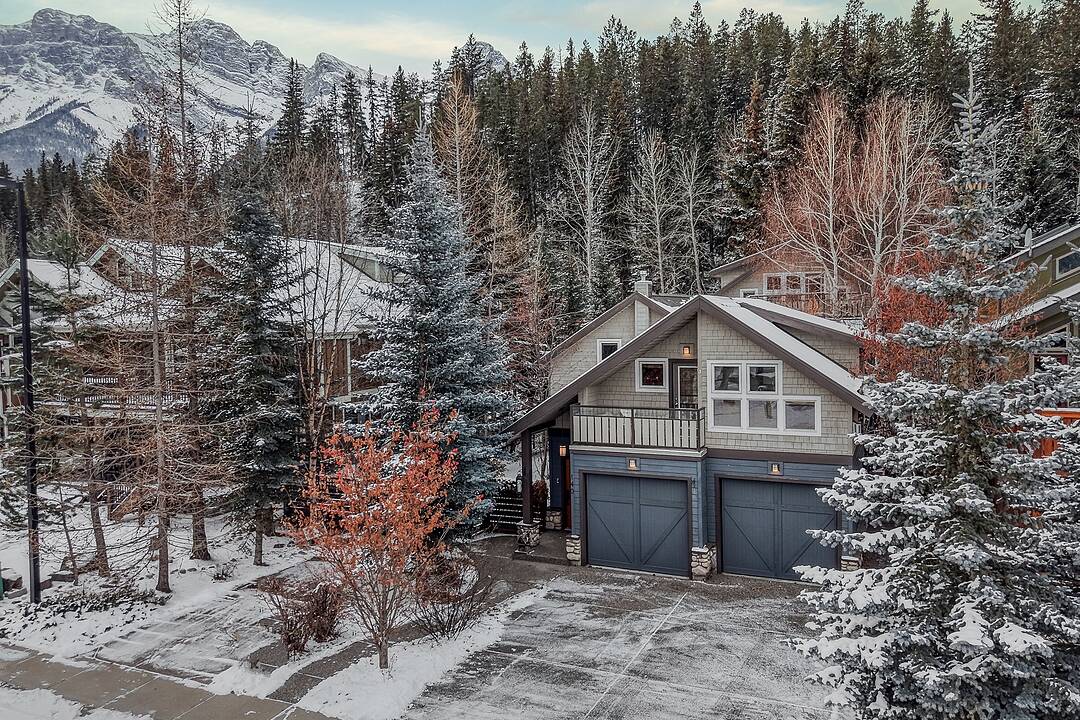Caractéristiques principales
- MLS® #: A2237056
- ID de propriété: SIRC2513136
- Type de propriété: Résidentiel, Maison unifamiliale détachée
- Aire habitable: 3 564 pi.ca.
- Grandeur du terrain: 8 471 pi.ca.
- Chambre(s) à coucher: 4
- Salle(s) de bain: 3+1
- Pièces supplémentaires: Sejour
- Stationnement(s): 4
- Taxes municipales 2025: 11 160$
- Inscrit par:
- Christopher Vincent, Laura Wright
Description de la propriété
With origins rooted in the early 20th century, this storied residence at 140 Rundle Crescent embodies a rare blend of historical integrity and contemporary mountain elegance. Originally constructed over a century ago and floated down the Bow River from the Georgetown mining site, the home has since been masterfully expanded and restored into a sanctuary of calm and character. Thoughtfully reimagined, the interiors unfold with warm, layered textures and inviting volumes. The second level hosts a tranquil primary retreat and two guest bedrooms, while a lofty third-storey room with private deck offers flexibility as a studio, office, or additional guest space. The main level features a dedicated office or family room, ideal for remote work or hosting. A legal one-bedroom suite above the garage enhances the property’s versatility. Set on an 8,471-square-foot R2 duplex lot with lane access, the home is framed by curated outdoor living spaces, mountain views, and a mature garden anchored by a charming greenhouse and shed. Just steps from the Bow River and within easy reach of downtown Canmore, this heritage home is a celebration of timeless design and alpine living.
Téléchargements et médias
Caractéristiques
- 3+ foyers
- Arrière-cour
- Balcon
- Centre de villégiature
- Cyclisme
- Espace extérieur
- Garage
- Jardins
- Montagne
- Pêche
- Pièce de détente
- Piste de jogging / cyclable
- Randonnée
- Salle de bain attenante
- Salle de lavage
- Ski (Neige)
- Vue sur la montagne
Pièces
- TypeNiveauDimensionsPlancher
- Salle de bainsPrincipal5' 2" x 7' 9.6"Autre
- BalconPrincipal15' 6.9" x 44' 5"Autre
- Salle à mangerPrincipal12' 9" x 13' 9"Autre
- Salle familialePrincipal21' 5" x 17' 11"Autre
- FoyerPrincipal12' x 5' 9.6"Autre
- CuisinePrincipal12' 6.9" x 11' 2"Autre
- Salle de lavagePrincipal11' 11" x 7' 11"Autre
- SalonPrincipal12' 8" x 21' 2"Autre
- Bureau à domicilePrincipal10' 5" x 14' 3"Autre
- Garde-mangerPrincipal5' x 8' 8"Autre
- ServicePrincipal6' 3.9" x 6' 9"Autre
- ServicePrincipal6' 9" x 4' 11"Autre
- Penderie (Walk-in)Principal6' 3.9" x 8' 5"Autre
- Salle de bain attenante2ième étage8' 6" x 11' 6"Autre
- Salle de bains2ième étage7' 6.9" x 11' 9.6"Autre
- Chambre à coucher2ième étage13' 6.9" x 11' 2"Autre
- Chambre à coucher2ième étage11' 5" x 9'Autre
- Balcon2ième étage13' 3" x 19' 6.9"Autre
- Salle familiale2ième étage17' 3.9" x 13' 5"Autre
- Chambre à coucher principale2ième étage13' 5" x 14' 6"Autre
- Rangement2ième étage4' 6.9" x 7'Autre
- Balcon3ième étage7' 5" x 13' 11"Autre
- Loft3ième étage11' 8" x 19' 9"Autre
- Salle de bainsAutre7' 6.9" x 8' 9.9"Autre
- Chambre à coucherAutre8' 9.6" x 10' 6"Autre
- BalconAutre6' 2" x 9' 9.6"Autre
- BalconAutre4' 11" x 9' 9.9"Autre
- CuisineAutre9' 9.9" x 9' 6"Autre
- SalonAutre12' 9" x 10' 3.9"Autre
Agents de cette inscription
Contactez-nous pour plus d’informations
Contactez-nous pour plus d’informations
Emplacement
140 Rundle Crescent, Canmore, Alberta, T1W 2L6 Canada
Autour de cette propriété
En savoir plus au sujet du quartier et des commodités autour de cette résidence.
Demander de l’information sur le quartier
En savoir plus au sujet du quartier et des commodités autour de cette résidence
Demander maintenantCalculatrice de versements hypothécaires
- $
- %$
- %
- Capital et intérêts 0
- Impôt foncier 0
- Frais de copropriété 0
Commercialisé par
Sotheby’s International Realty Canada
100-1040 Railway Avenue
Canmore, Alberta, T1W 1P4

