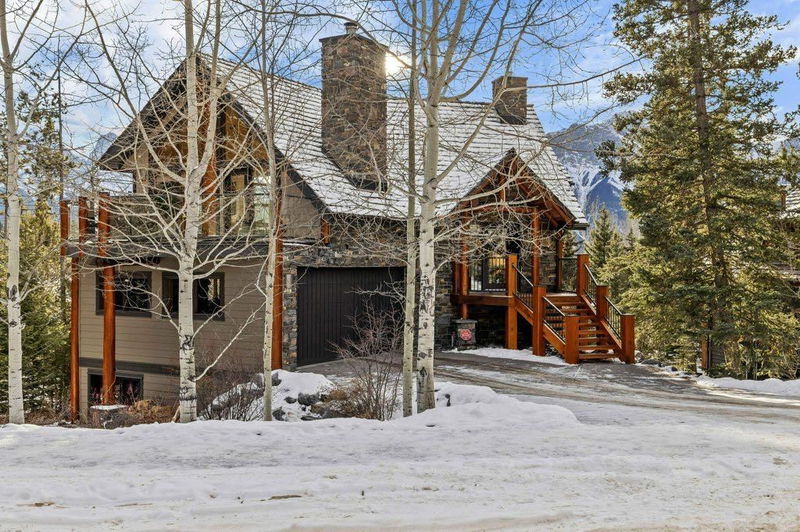Caractéristiques principales
- MLS® #: A2212721
- ID de propriété: SIRC2415350
- Type de propriété: Résidentiel, Maison unifamiliale détachée
- Aire habitable: 1 566 pi.ca.
- Grandeur du terrain: 0,19 ac
- Construit en: 2002
- Chambre(s) à coucher: 2+2
- Salle(s) de bain: 3
- Stationnement(s): 4
- Inscrit par:
- RE/MAX Alpine Realty
Description de la propriété
Breathtaking 360° Mountain Views | Sun-Drenched Silvertip HomeEnjoy stunning panoramic mountain views and all-day sunshine from this meticulously maintained and thoughtfully updated 4-bedroom, 3-bathroom mountain retreat. Situated on an expansive 8,300 sq ft lot in the prestigious Silvertip Resort community, this home offers rare privacy with no homes across the way—just peaceful, uninterrupted vistas of the golf course and surrounding peaks.Designed for both relaxation and entertaining, the home features three expansive decks and a large walkout patio, offering multiple vantage points to soak in the alpine scenery. The spacious family room boasts 10-foot ceilings and flows seamlessly out to the patio and a private hot tub, making it the perfect spot to unwind after a day on the slopes or trails.Inside, the home exudes warmth and elegance with a gorgeous wood-burning fireplace, creating a cozy, alpine sanctuary. The kitchen is a showstopper, recently updated with luxurious Aria quartzite countertops that blend natural beauty with modern durability.Whether you're hosting friends or enjoying a quiet morning coffee surrounded by nature, this sun-drenched Silvertip haven offers a lifestyle of comfort, privacy, and unforgettable views.
Pièces
- TypeNiveauDimensionsPlancher
- Cuisine3ième étage14' 5" x 12' 9.9"Autre
- Salle à manger3ième étage15' 9.6" x 17' 6.9"Autre
- Salon3ième étage16' x 19' 9.6"Autre
- Salle de bains2ième étage9' 6" x 6' 6.9"Autre
- Entrée2ième étage12' 9.9" x 6' 6"Autre
- Chambre à coucher principalePrincipal16' 9.9" x 13' 5"Autre
- Salle de bain attenantePrincipal14' x 13'Autre
- Chambre à coucherPrincipal14' 3" x 8' 11"Autre
- Salle de lavagePrincipal6' x 7'Autre
- Salle familialeSupérieur29' 6" x 18' 3.9"Autre
- Chambre à coucherSupérieur12' 9.9" x 10' 3.9"Autre
- Chambre à coucherSupérieur9' 9.9" x 14' 5"Autre
- Salle de bainsSupérieur9' 9.9" x 4' 11"Autre
- ServiceSupérieur12' 6.9" x 4' 9"Autre
Agents de cette inscription
Demandez plus d’infos
Demandez plus d’infos
Emplacement
521 Silvertip Road, Canmore, Alberta, T1W 3H3 Canada
Autour de cette propriété
En savoir plus au sujet du quartier et des commodités autour de cette résidence.
Demander de l’information sur le quartier
En savoir plus au sujet du quartier et des commodités autour de cette résidence
Demander maintenantCalculatrice de versements hypothécaires
- $
- %$
- %
- Capital et intérêts 0
- Impôt foncier 0
- Frais de copropriété 0

