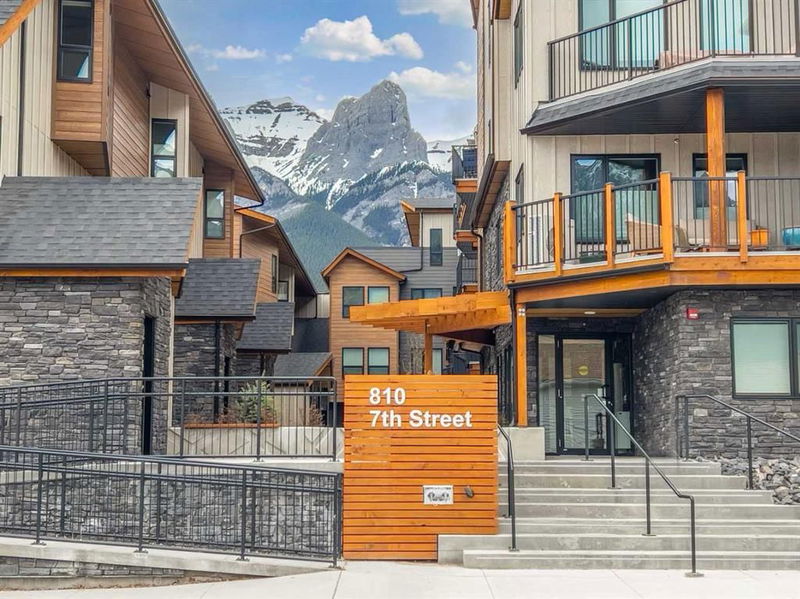Caractéristiques principales
- MLS® #: A2187081
- ID de propriété: SIRC2254955
- Type de propriété: Résidentiel, Condo
- Aire habitable: 1 978 pi.ca.
- Construit en: 2021
- Chambre(s) à coucher: 4
- Salle(s) de bain: 3
- Stationnement(s): 1
- Inscrit par:
- MaxWell Capital Realty
Description de la propriété
Step into luxury in this one of a kind 2 storey penthouse with sweeping south facing views of Canmore’s most iconic peaks. You can watch the sunrise above the Three Sisters from the large deck and enjoy the sun all day long as it floods the space with natural light. The open concept kitchen, dining and living area is perfect for entertaining and gathering with family. The kitchen boasts a large quartz island, custom cabinetry and high end SS appliances. Vaulted ceilings, hardwood flooring and the gas fireplace with stone surround lend to a warm, modern-rustic mountain vibe. Relax and turn on the central AC on those hot summer days. A full bathroom and a small bedroom or versatile office space complete the upper level. The lower level is thoughtfully designed to allow for privacy and separation of space with a cozy second living space, two more bedrooms, a full bathroom, and the master retreat. With a private south facing deck and spa-like ensuite you will feel the tranquility and comfort the moment you walk in, in fact you may never want to leave. The Residences at 7th and 7th is a built-green certified boutique development with a collection of 38 luxury townhomes only steps from Canmore’s vibrant Main Street and Bow River pathways. This premier location ensures unobstructed, protected views that safeguard your investment, promising enduring value and future appreciation. Contact your agent for a viewing today!
Pièces
- TypeNiveauDimensionsPlancher
- Chambre à coucher principalePrincipal12' 5" x 14' 6.9"Autre
- Salle de bain attenantePrincipal6' 8" x 9' 2"Autre
- Salle familialePrincipal11' 3" x 13' 6"Autre
- Chambre à coucherPrincipal9' 11" x 10' 2"Autre
- Chambre à coucherPrincipal10' 2" x 12' 5"Autre
- Salle de bainsPrincipal5' x 8' 3.9"Autre
- Salon2ième étage13' 3.9" x 20' 6.9"Autre
- Salle à manger2ième étage9' 8" x 12' 6.9"Autre
- Cuisine2ième étage12' 3" x 11' 6"Autre
- Chambre à coucher2ième étage7' 11" x 11'Autre
- Salle de bains2ième étage9' x 5' 3"Autre
Agents de cette inscription
Demandez plus d’infos
Demandez plus d’infos
Emplacement
810 7 Street #406, Canmore, Alberta, T1W0N4 Canada
Autour de cette propriété
En savoir plus au sujet du quartier et des commodités autour de cette résidence.
Demander de l’information sur le quartier
En savoir plus au sujet du quartier et des commodités autour de cette résidence
Demander maintenantCalculatrice de versements hypothécaires
- $
- %$
- %
- Capital et intérêts 8 667 $ /mo
- Impôt foncier n/a
- Frais de copropriété n/a

