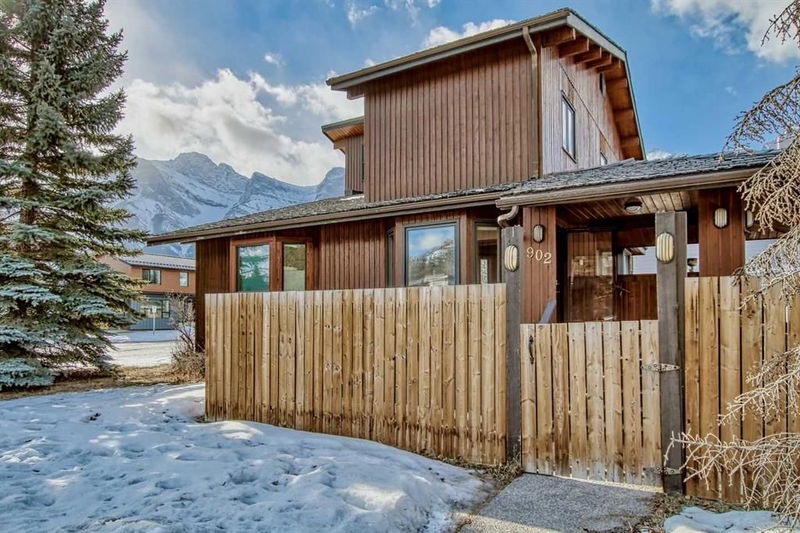Caractéristiques principales
- MLS® #: A2185115
- ID de propriété: SIRC2224641
- Type de propriété: Résidentiel, Maison unifamiliale détachée
- Aire habitable: 1 793,60 pi.ca.
- Construit en: 1979
- Chambre(s) à coucher: 4+2
- Salle(s) de bain: 4+1
- Stationnement(s): 2
- Inscrit par:
- PG Direct Realty Ltd.
Description de la propriété
Visit REALTOR® website for additional information. Fantastic, centrally located executive home in a highly desirable area of Canmore, a short stroll to Main Street with awesome views of the surrounding mountains! An extended double detached garage with auto door openers, and an adjoined, rentable, one bedroom cabin with kitchen amenities.
The house features a porch at the main entrance, a large wrap around rear deck with an older hot tub, a front deck, and a rear fenced back yard. Features include granite countertops, a countertop stove, custom blinds, some recent double and triple glaze windows, a wall oven, fir trims and doors, a security system, a central vacuum,
a wood burning fireplace with stone surround, wood mantel and groove soffits, and vaulted, wood tongue and groove ceilings with wood laminated open beams.
Pièces
- TypeNiveauDimensionsPlancher
- EntréePrincipal5' x 10' 9"Autre
- CuisinePrincipal18' 6" x 10' 6.9"Autre
- Salle à mangerPrincipal9' 9.6" x 10' 6.9"Autre
- SalonPrincipal15' 6" x 13'Autre
- Salle de bain attenantePrincipal4' 8" x 7' 11"Autre
- Chambre à coucher principalePrincipal14' 6" x 16' 3.9"Autre
- AutrePrincipal5' 9.6" x 4' 9.9"Autre
- Chambre à coucherInférieur11' 6.9" x 10' 6.9"Autre
- Salle de bainsInférieur4' 3.9" x 5' 3.9"Autre
- Chambre à coucherInférieur15' 5" x 10' 9"Autre
- Penderie (Walk-in)Inférieur3' 8" x 16' 3.9"Autre
- Chambre à coucherInférieur11' 6" x 10' 6.9"Autre
- Salle de bainsInférieur7' 6.9" x 7' 3.9"Autre
- Salle de lavageSous-sol16' 5" x 10'Autre
- Salle familialeSous-sol18' x 12' 3"Autre
- Salle de bainsSous-sol5' 11" x 8' 6"Autre
- Chambre à coucherSous-sol10' 3" x 9' 9.9"Autre
- Salle polyvalenteSous-sol9' 6" x 11'Autre
- RangementSous-sol5' 8" x 15' 8"Autre
- Chambre à coucherAutre8' 8" x 9' 11"Autre
- Salle de bainsAutre5' 5" x 6' 3.9"Autre
- CuisineAutre5' 5" x 16' 9.6"Autre
- Salle à mangerAutre9' 2" x 10' 3.9"Autre
Agents de cette inscription
Demandez plus d’infos
Demandez plus d’infos
Emplacement
902 11th Street, Canmore, Alberta, T1W 1Z3 Canada
Autour de cette propriété
En savoir plus au sujet du quartier et des commodités autour de cette résidence.
Demander de l’information sur le quartier
En savoir plus au sujet du quartier et des commodités autour de cette résidence
Demander maintenantCalculatrice de versements hypothécaires
- $
- %$
- %
- Capital et intérêts 0
- Impôt foncier 0
- Frais de copropriété 0

