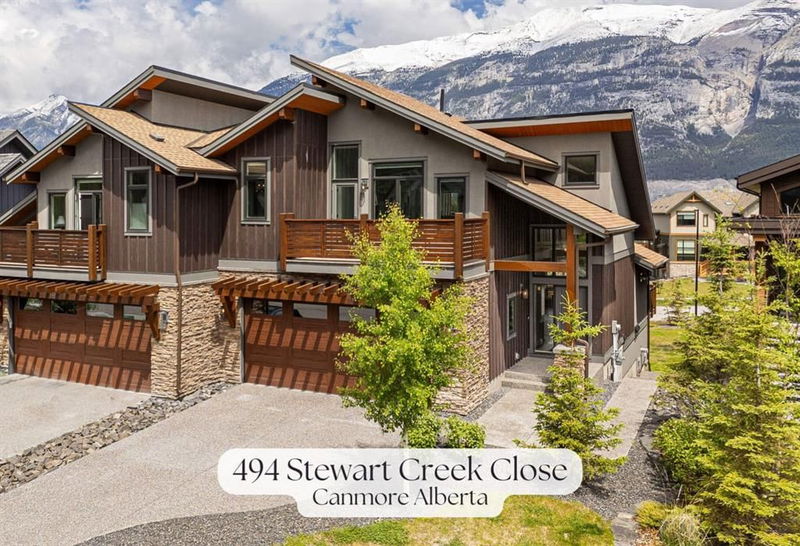Caractéristiques principales
- MLS® #: A2181808
- ID de propriété: SIRC2221973
- Type de propriété: Résidentiel, Autre
- Aire habitable: 2 039,44 pi.ca.
- Construit en: 2020
- Chambre(s) à coucher: 3+1
- Salle(s) de bain: 3+1
- Stationnement(s): 4
- Inscrit par:
- RE/MAX Alpine Realty
Description de la propriété
Welcome to 494 Stewart Creek Close—an exceptional 4-bedroom, 4-bath home on one of Canmore's most exclusive streets. Built in 2020, this home feels brand new and offers a seamless blend of modern design, natural light, and breathtaking mountain views. The open-concept main floor features a chef's dream kitchen with Monogram gas appliances, floor-to-ceiling custom cabinetry, a corner pantry, and a stunning quartz island. The dining area flows effortlessly to a large private deck, perfect for entertaining while soaking in the unobstructed mountain vistas. Enjoy three distinct outdoor living spaces, including a shaded walkout patio and a rare backyard with 360-degree views—ideal for relaxation or creating your dream outdoor oasis. The worry-free irrigation system and landscaped front yard add convenience and charm. Located across from Stewart Creek Golf Course, with direct access to hiking, biking, and walking trails, this home offers the ultimate lifestyle. The upcoming Gateway Project, opening in 2025, will bring a shopping center, restaurants, and more just steps away, making this the best place to live in Canmore. Closer to nature, closer to convenience, and closer to Calgary—this is the lifestyle you've been dreaming of. Call today to book a viewing!
Pièces
- TypeNiveauDimensionsPlancher
- CuisinePrincipal9' 8" x 13' 3"Autre
- Salle à mangerPrincipal11' 6" x 13' 3"Autre
- SalonPrincipal24' 9.6" x 15' 8"Autre
- EntréePrincipal10' 3.9" x 6' 3.9"Autre
- Salle de bainsPrincipal0' x 0'Autre
- BalconPrincipal10' 9.6" x 29' 6.9"Autre
- Salle de lavagePrincipal8' 9.9" x 11' 5"Autre
- Chambre à coucher principale2ième étage14' 11" x 14' 6.9"Autre
- Chambre à coucher2ième étage12' 9" x 10' 8"Autre
- Chambre à coucher2ième étage12' 9" x 10' 9"Autre
- Penderie (Walk-in)2ième étage7' 6.9" x 6' 6.9"Autre
- Balcon2ième étage7' 5" x 15'Autre
- Salle de bain attenante2ième étage0' x 0'Autre
- Salle de bains2ième étage0' x 0'Autre
- Chambre à coucherSupérieur15' 11" x 12' 9.9"Autre
- Salle familialeSupérieur37' 9.6" x 18' 8"Autre
- VérandaSupérieur10' 9.6" x 15' 9.6"Autre
- ServiceSupérieur7' 9.9" x 9' 9.6"Autre
- Salle de bainsSupérieur0' x 0'Autre
Agents de cette inscription
Demandez plus d’infos
Demandez plus d’infos
Emplacement
494 Stewart Creek Close, Canmore, Alberta, T1W 0L7 Canada
Autour de cette propriété
En savoir plus au sujet du quartier et des commodités autour de cette résidence.
Demander de l’information sur le quartier
En savoir plus au sujet du quartier et des commodités autour de cette résidence
Demander maintenantCalculatrice de versements hypothécaires
- $
- %$
- %
- Capital et intérêts 0
- Impôt foncier 0
- Frais de copropriété 0

