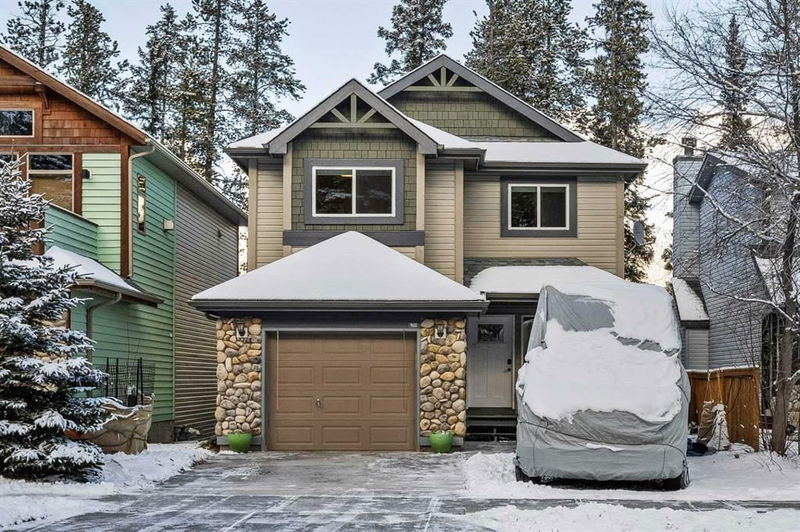Caractéristiques principales
- MLS® #: A2179704
- ID de propriété: SIRC2174233
- Type de propriété: Résidentiel, Maison unifamiliale détachée
- Aire habitable: 1 379 pi.ca.
- Construit en: 2000
- Chambre(s) à coucher: 3
- Salle(s) de bain: 3+1
- Stationnement(s): 3
- Inscrit par:
- ROYAL LEPAGE SOLUTIONS
Description de la propriété
Lovely Family Home in the Peaks of Grassi
From the first step, the large entrance welcomes you into this immaculate 3-bed / 3-bath home with stunning mountain views and backing onto a serene greenspace. This main level provides access to the single-car garage with plenty of built-in cabinets and gear storage. The spacious laundry room and ½ bath are also conveniently located on this level. You are drawn into the bright open-concept kitchen/living room with large deck off the dining area. The kitchen boasts stainless steel appliances and ample cupboard storage. The gas fireplace in the living room is perfect for cozying up to after your mountain adventures. Upstairs you will find 3 large bedrooms including the master retreat with walk-in closet and sizeable ensuite bathroom. A second, 4 piece bath and sitting area add to the practical layout of this upper level. The lower level walkout has a full kitchenette, another 4-piece bathroom and a washer/dryer combo providing the potential for another self-contained living space. Access to a second large deck and greenspace off this level leads to the trails connecting to Quarry Lake and dog park. With just under 2000 sq/ft of finished living space, this impressive single-family home won’t last long!
Pièces
- TypeNiveauDimensionsPlancher
- Salle de bainsPrincipal4' 6" x 4' 6"Autre
- Salle à mangerPrincipal7' 6" x 9' 8"Autre
- Hall d’entrée/VestibulePrincipal6' 6" x 6' 9"Autre
- CuisinePrincipal9' 8" x 10' 5"Autre
- Salle de lavagePrincipal5' 9" x 9' 3.9"Autre
- SalonPrincipal12' 3" x 14' 6"Autre
- Salle de bains2ième étage6' 3.9" x 8' 5"Autre
- Salle de bain attenante2ième étage9' x 10'Autre
- Chambre à coucher2ième étage9' 6" x 11' 3.9"Autre
- Chambre à coucher2ième étage10' 6" x 12' 9.6"Autre
- Nid2ième étage5' 2" x 10'Autre
- Chambre à coucher principale2ième étage11' 6.9" x 15' 9.6"Autre
- Salle de bainsSupérieur8' 9.6" x 9'Autre
- CuisineSupérieur6' 6.9" x 8' 5"Autre
- Salle familialeSupérieur21' x 18' 3.9"Autre
- ServiceSupérieur6' 9.6" x 8' 6"Autre
Agents de cette inscription
Demandez plus d’infos
Demandez plus d’infos
Emplacement
922 Lawrence Grassi Ridge, Canmore, Alberta, T1W 2Z6 Canada
Autour de cette propriété
En savoir plus au sujet du quartier et des commodités autour de cette résidence.
Demander de l’information sur le quartier
En savoir plus au sujet du quartier et des commodités autour de cette résidence
Demander maintenantCalculatrice de versements hypothécaires
- $
- %$
- %
- Capital et intérêts 0
- Impôt foncier 0
- Frais de copropriété 0

