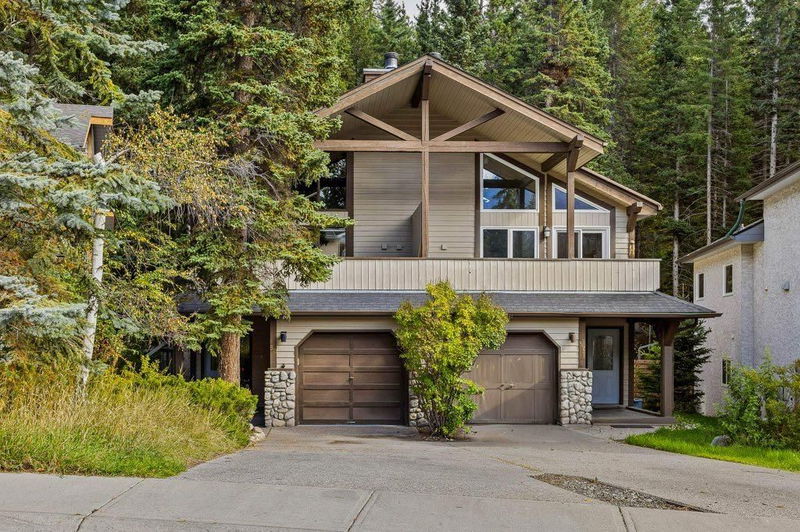Caractéristiques principales
- MLS® #: A2179694
- ID de propriété: SIRC2170547
- Type de propriété: Résidentiel, Autre
- Aire habitable: 1 443 pi.ca.
- Construit en: 1993
- Chambre(s) à coucher: 3
- Salle(s) de bain: 2
- Stationnement(s): 3
- Inscrit par:
- RE/MAX Alpine Realty
Description de la propriété
Meticulous renovation completed in 2009 and nestled in a serene pocket of Canmore, where nature's backdrop is your daily canvas and community conveniences are just a stone's throw away. Ideal for families and outdoor enthusiasts alike, this home offers an irresistible blend of comfort, style, and location. Upper main living area greets you with elegant cherry floors that bring warmth and cosiness to the space. The home features three inviting bedrooms and 2 well-appointed baths including a steam shower ensure that morning routines are a breeze. The heart of the home, however, might just be its open-plan living area with vaulted T&G Fir ceilings and wood burner. This home's kitchen is a culinary dream, boasting stylish fir cabinets, time and interior doors that give the space a handmade, bespoke feel - all tied together by those opulent cherry wood floors. The property backs onto reserve land, offering uninterrupted views that make you forget you're minutes away from everyday conveniences. The fenced yard is awesome for weekend barbecues and while the attached garage keeps your vehicle snug and snow-free in winter months. Hit the trails right from your doorstep. Whether you're bound for a peaceful hike at the Cougar Creek/Mount Lady MacDonald Trailhead, just a brisk walk away or visiting one of the Cougar Creek restaurants or fine wine shops. Crafted for those who dream of a full-time residence with a vacation vibe or a weekend escape that feels just like home.
Pièces
- TypeNiveauDimensionsPlancher
- Salon2ième étage16' 8" x 18' 3"Autre
- Chambre à coucher principale2ième étage10' 3.9" x 12' 11"Autre
- Cuisine2ième étage11' 9.9" x 9' 9"Autre
- Salle à manger2ième étage9' 2" x 8' 6.9"Autre
- Chambre à coucherPrincipal12' 5" x 8' 11"Autre
- Chambre à coucherPrincipal12' 5" x 8' 9.9"Autre
- Salle de lavagePrincipal7' 2" x 6' 6"Autre
- ServicePrincipal8' 6" x 6' 6.9"Autre
Agents de cette inscription
Demandez plus d’infos
Demandez plus d’infos
Emplacement
50 Ridge Road, Canmore, Alberta, T1W 1G6 Canada
Autour de cette propriété
En savoir plus au sujet du quartier et des commodités autour de cette résidence.
Demander de l’information sur le quartier
En savoir plus au sujet du quartier et des commodités autour de cette résidence
Demander maintenantCalculatrice de versements hypothécaires
- $
- %$
- %
- Capital et intérêts 0
- Impôt foncier 0
- Frais de copropriété 0

