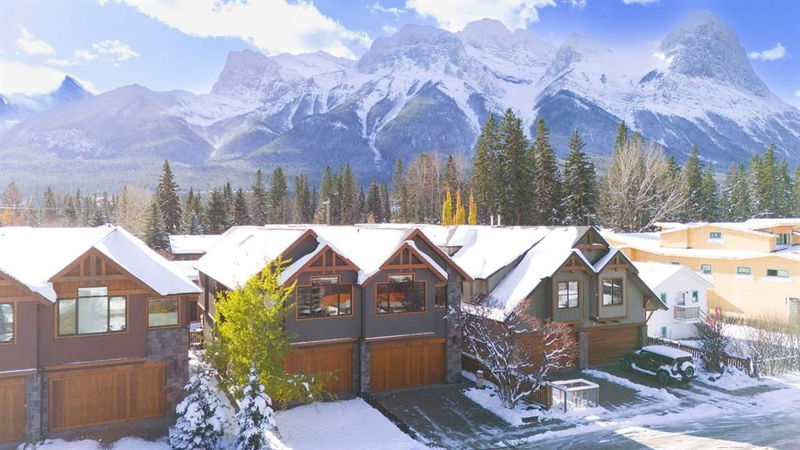Caractéristiques principales
- MLS® #: A2174600
- ID de propriété: SIRC2141876
- Type de propriété: Résidentiel, Autre
- Aire habitable: 2 482,95 pi.ca.
- Construit en: 2014
- Chambre(s) à coucher: 4
- Salle(s) de bain: 3
- Stationnement(s): 4
- Inscrit par:
- RE/MAX Alpine Realty
Description de la propriété
Nestled amidst breathtaking mountain views, this 4-bedroom stunner epitomizes luxury living. Crafted by renowned Elk Run Homes, it offers a perfect blend of modern elegance and natural beauty. It has everything on the wish list: incredible views, no-maintenance landscaping, a resort-style hot tub, walk-out patio, stunning upper deck, premier location, and turn-key convenience! The main level features 10-foot ceilings and in-floor heating. Down the hall are 2 large bedrooms, a full bathroom, and an entertainment room with floor to ceiling windows and patio door access to your backyard oasis. Step out to an aggregate concrete patio, onto the no-maintenance turf, or enjoy a soak in the in ground hot tub with a boulder surround, and a wall of blue spruce for privacy-perfectly trimmed to preserve the view. Upstairs is an entertainer’s paradise, with vaulted ceilings and a gourmet kitchen with a gas stove, massive fridge/freezer, and butler’s pantry with wine fridge. The adjacent living room opens to the upper back deck with a BBQ, gas heater, and fire table. Also upstairs are 2 more bedrooms, including the primary suite with mountain views, a walk-in closet, and a luxurious ensuite. This home also includes an attached double garage, central air conditioning, and ample storage. It’s a dream location—steps to the river and Millennium Park, close enough to walk downtown, but far from the bustle of Main Street. Plus, the property comes fully furnished—move in and enjoy!
Pièces
- TypeNiveauDimensionsPlancher
- Salle de bainsPrincipal9' 3" x 10' 9"Autre
- Salle de bain attenantePrincipal17' 5" x 6' 6"Autre
- Chambre à coucherPrincipal10' 9.9" x 11' 11"Autre
- AutrePrincipal11' 9" x 15' 9"Autre
- Salle à mangerPrincipal14' 9.9" x 7' 6"Autre
- CuisinePrincipal14' 9.9" x 12' 6"Autre
- SalonPrincipal13' 9.6" x 15' 9.6"Autre
- Chambre à coucher principalePrincipal22' 5" x 12' 9.9"Autre
- Salle de bains2ième étage5' 3.9" x 10' 11"Autre
- Chambre à coucher2ième étage11' 9" x 12' 2"Autre
- Chambre à coucher2ième étage10' 3.9" x 11' 9.6"Autre
- Salle familiale2ième étage13' 9.9" x 14' 9.9"Autre
- Foyer2ième étage7' 11" x 11' 6.9"Autre
- Autre2ième étage8' 5" x 16'Autre
- Rangement2ième étage10' 5" x 3' 8"Autre
- Service2ième étage6' 2" x 7' 6"Autre
Agents de cette inscription
Demandez plus d’infos
Demandez plus d’infos
Emplacement
711 3rd Street, Canmore, Alberta, T1W 2J1 Canada
Autour de cette propriété
En savoir plus au sujet du quartier et des commodités autour de cette résidence.
Demander de l’information sur le quartier
En savoir plus au sujet du quartier et des commodités autour de cette résidence
Demander maintenantCalculatrice de versements hypothécaires
- $
- %$
- %
- Capital et intérêts 0
- Impôt foncier 0
- Frais de copropriété 0

