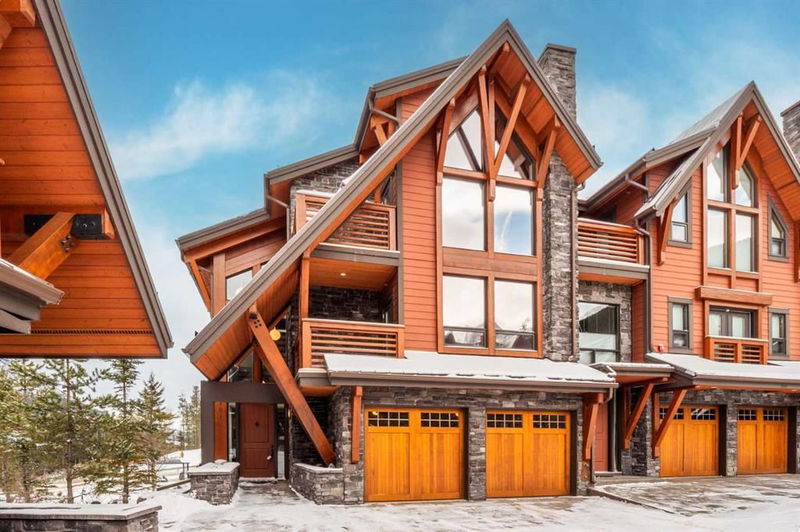Caractéristiques principales
- MLS® #: A2163083
- ID de propriété: SIRC2078854
- Type de propriété: Résidentiel, Condo
- Aire habitable: 2 837,08 pi.ca.
- Construit en: 2009
- Chambre(s) à coucher: 2
- Salle(s) de bain: 3+1
- Stationnement(s): 4
- Inscrit par:
- Real Estate Professionals Inc.
Description de la propriété
Enjoy all Canmore has to offer from this 3-storey luxurious town home in the picturesque Three Sisters Mountain Village. With stunning views from every window, this modern mountain retreat which can be easily be converted to a 3 bedroom offers over $250,000 of upgrades and special features and is only steps away from the popular Stewart Creek Golf course. The relaxation begins as you enter the main floor spacious foyer with dramatic 24” vaulted ceilings. Enjoy time with friends and family in the spacious family room and games floor that features gorgeous hardwood floors, gas fireplace, built-in bar and custom storage. The second level offers a bright and functional floor plan with a modern kitchen and generous dining area. The chef's kitchen has countless features including custom cabinets with pull out drawers, a large island with granite countertops, high-end appliances and designer lighting. The second level also offers a spacious guest suite with a beautiful bedroom offering mountain views and 3 piece ensuite bathroom. The third level is worth waiting for. Double doors lead to a master retreat complete with a private balcony, gas fireplace, large private office area with custom cabinetry and a stunning ensuite and walk-in closet. This custom designed luxury town home features an open staircase, custom lighting, newly upgraded home automation system, and high-end finishes throughout with stunning mountain views from every window. Steps away from recreation trails and countless hours of outdoor fun,. Here is your chance to make your dream of Canmore living a reality.
Pièces
- TypeNiveauDimensionsPlancher
- FoyerPrincipal13' 9.6" x 8' 3"Autre
- RangementPrincipal6' x 2' 6.9"Autre
- ServicePrincipal5' 9.6" x 9' 9"Autre
- Salle de bains2ième étage6' 3" x 5' 3.9"Autre
- Salle de bain attenante2ième étage5' 2" x 8' 3.9"Autre
- Chambre à coucher2ième étage11' 11" x 16' 2"Autre
- Salle à manger2ième étage10' 3" x 13' 9.6"Autre
- Cuisine2ième étage12' 8" x 20'Autre
- Salon2ième étage15' 9.6" x 13' 8"Autre
- Salle de bain attenante3ième étage25' 3.9" x 13' 8"Autre
- Loft3ième étage13' 5" x 10' 5"Autre
- Chambre à coucher principale3ième étage15' 8" x 12' 6.9"Autre
- Salle de bainsPrincipal4' 9.9" x 8' 6"Autre
- AutrePrincipal5' 3.9" x 6'Autre
- Salle familialePrincipal12' 9" x 13' 9.6"Autre
- Salle de jeuxPrincipal18' 9" x 13' 9"Autre
- Bureau à domicile3ième étage6' 6.9" x 8'Autre
Agents de cette inscription
Demandez plus d’infos
Demandez plus d’infos
Emplacement
2100E Stewart Creek Drive #201, Canmore, Alberta, T1W 0G3 Canada
Autour de cette propriété
En savoir plus au sujet du quartier et des commodités autour de cette résidence.
Demander de l’information sur le quartier
En savoir plus au sujet du quartier et des commodités autour de cette résidence
Demander maintenantCalculatrice de versements hypothécaires
- $
- %$
- %
- Capital et intérêts 0
- Impôt foncier 0
- Frais de copropriété 0

