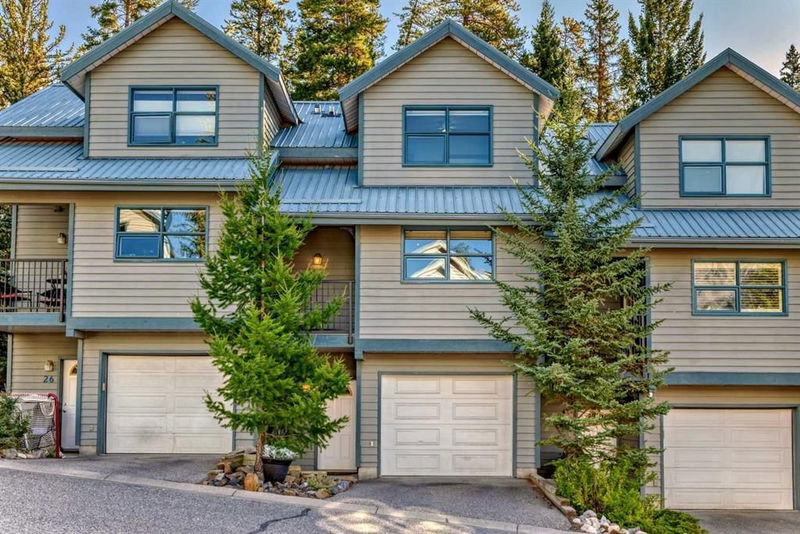Caractéristiques principales
- MLS® #: A2161772
- ID de propriété: SIRC2048060
- Type de propriété: Résidentiel, Condo
- Aire habitable: 1 284 pi.ca.
- Construit en: 1993
- Chambre(s) à coucher: 2
- Salle(s) de bain: 2+1
- Stationnement(s): 2
- Inscrit par:
- PG Direct Realty Ltd.
Description de la propriété
Visit REALTOR® website for additional information. Located in the desirable Benchlands Terrace, this townhome offers 1,284 sf of
living space with mountain & forest views. The home features 3 bedrooms, 2.5 baths & is just a short walk from downtown Canmore.
The main floor includes a cozy living room with a gas fireplace, a dining area with hardwood floors & a well-equipped kitchen that opens
to a balcony with panoramic mountain views. Upstairs, there are 2 primary bedrooms, each with its own ensuite bath, 1 offering
mountain views & the other overlooking the forest. The lower level includes a 3rd bedroom, laundry area & garage access. Additional
highlights include in-floor heating in the kitchen, powder room, master bath & lower bedroom, 2 balconies & ample parking. With
affordable condo fees, this home is a perfect gateway to the Canmore lifestyle.
Pièces
- TypeNiveauDimensionsPlancher
- Salle de bainsPrincipal5' 9.6" x 6' 9"Autre
- Salle à mangerPrincipal10' 2" x 11' 9.6"Autre
- CuisinePrincipal11' 9.6" x 12' 2"Autre
- BalconPrincipal6' 6.9" x 6' 9"Autre
- Garde-mangerPrincipal1' 8" x 2' 6"Autre
- Chambre à coucher2ième étage11' 9.6" x 9' 9"Autre
- Salle de bain attenante2ième étage8' 6" x 6' 8"Autre
- Chambre à coucher principale2ième étage11' 9.6" x 11' 2"Autre
- Penderie (Walk-in)2ième étage6' 6.9" x 9' 3"Autre
- Salle de bain attenante2ième étage7' 5" x 8' 5"Autre
- SalonSupérieur12' 9.6" x 18'Autre
- EntréeSupérieur6' 9.9" x 8' 9"Autre
- AutreSous-sol3' 9.6" x 12'Autre
- Salle polyvalenteSous-sol10' 9.9" x 14' 5"Autre
- Salle de lavageSous-sol3' 9" x 7'Autre
Agents de cette inscription
Demandez plus d’infos
Demandez plus d’infos
Emplacement
242 Benchlands Terrace, Canmore, Alberta, T1W 1E9 Canada
Autour de cette propriété
En savoir plus au sujet du quartier et des commodités autour de cette résidence.
Demander de l’information sur le quartier
En savoir plus au sujet du quartier et des commodités autour de cette résidence
Demander maintenantCalculatrice de versements hypothécaires
- $
- %$
- %
- Capital et intérêts 0
- Impôt foncier 0
- Frais de copropriété 0

