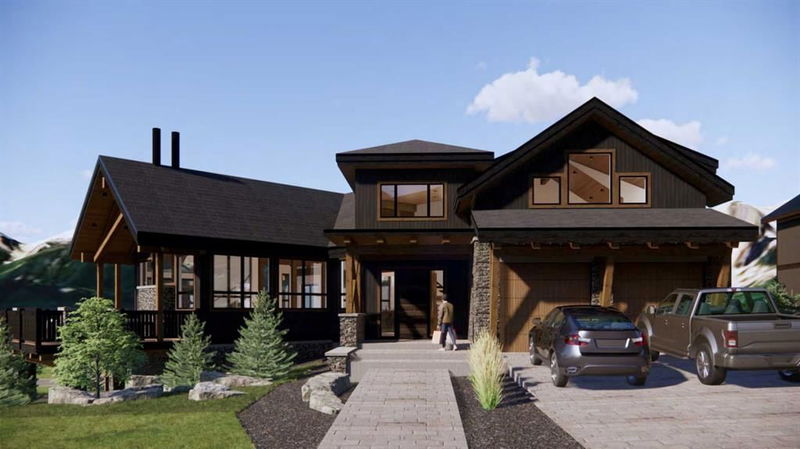Caractéristiques principales
- MLS® #: A2152091
- ID de propriété: SIRC2018948
- Type de propriété: Résidentiel, Maison unifamiliale détachée
- Aire habitable: 3 889 pi.ca.
- Construit en: 2025
- Chambre(s) à coucher: 3+2
- Salle(s) de bain: 4+1
- Stationnement(s): 4
- Inscrit par:
- RE/MAX Alpine Realty
Description de la propriété
Welcome to unparalleled luxury and elite living at Mountain Tranquility Place, Silvertip Resort's premier new development. This executive home is a masterpiece of custom craftsmanship and modern design, offering the ultimate in comfort and sophistication. Over 5800 square feet of meticulously designed living space, this home features 5 generously sized bedrooms providing ample space for family and guests. Experience the warmth and elegance of the hand-crafted custom millwork throughout the home ,complimented by the stunning time accents that blend seamlessly with the natural surroundings and glorious Mountain Views. Stay fit and healthy in your private gym and enjoy movie nights in the theatre room, host game nights in the spacious games room or relax and unwind in the multiple entertainment spaces designed for leisure and enjoyment. Convenience and accessibility are at the forefront with a built in elevator, ensuring easy movement between the home's multiple levels. . Bask in the beauty of your surroundings from the expansive wrap around deck, designed to capture breathtaking views from every angle. The 4 car garage will accomodate all of your vehicles and storage needs, offering both convenience and security. Please note all interior selections may be customized by the purchaser.
Pièces
- TypeNiveauDimensionsPlancher
- Chambre à coucherSupérieur13' 2" x 12' 9.9"Autre
- Chambre à coucherSupérieur12' 6.9" x 12'Autre
- Salle de sportSupérieur11' x 21'Autre
- Salle de jeuxSupérieur22' x 17' 6"Autre
- Salle de jeuxSupérieur14' 8" x 7' 8"Autre
- ServiceSupérieur11' 6" x 12' 6"Autre
- Salle de bainsSupérieur0' x 0'Autre
- FoyerPrincipal13' x 12'Autre
- SalonPrincipal20' x 19'Autre
- Salle à mangerPrincipal21' 6" x 13'Autre
- CuisinePrincipal15' x 17'Autre
- Garde-mangerPrincipal9' 3.9" x 5' 8"Autre
- Chambre à coucher principalePrincipal13' 6" x 17' 6"Autre
- Salle de bain attenantePrincipal15' x 21'Autre
- Salle de lavagePrincipal7' 2" x 11' 3.9"Autre
- Chambre à coucherInférieur16' 8" x 12' 6"Autre
- Chambre à coucherInférieur12' 3.9" x 12' 6"Autre
- LoftInférieur9' 8" x 17' 8"Autre
- Salle de jeuxInférieur23' x 26'Autre
Agents de cette inscription
Demandez plus d’infos
Demandez plus d’infos
Emplacement
443 Mountain Tranquility Place, Canmore, Alberta, x0x0x0 Canada
Autour de cette propriété
En savoir plus au sujet du quartier et des commodités autour de cette résidence.
Demander de l’information sur le quartier
En savoir plus au sujet du quartier et des commodités autour de cette résidence
Demander maintenantCalculatrice de versements hypothécaires
- $
- %$
- %
- Capital et intérêts 0
- Impôt foncier 0
- Frais de copropriété 0

