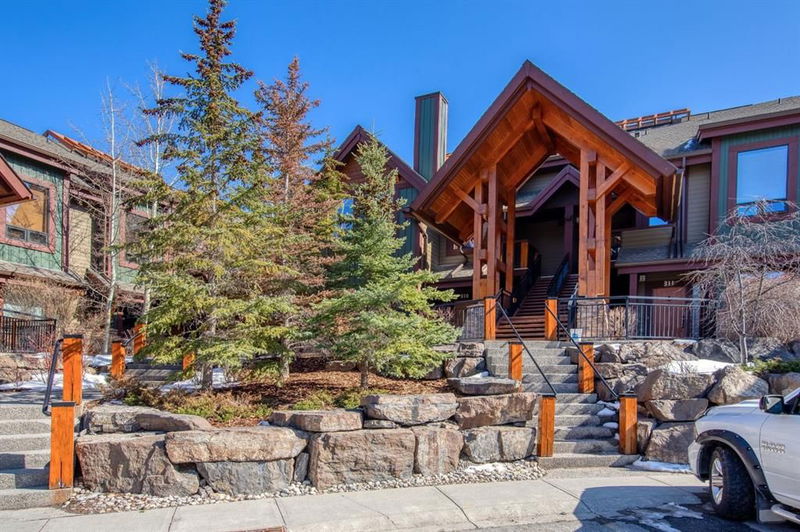Caractéristiques principales
- MLS® #: A2116102
- ID de propriété: SIRC1961709
- Type de propriété: Résidentiel, Condo
- Aire habitable: 1 156,78 pi.ca.
- Construit en: 2005
- Chambre(s) à coucher: 2
- Salle(s) de bain: 2
- Stationnement(s): 2
- Inscrit par:
- The Agency Calgary
Description de la propriété
Escape to your mountain retreat nestled within The Portals complex, a coveted community in the picturesque town of Canmore. This inviting 2 bedroom, 2 bath sanctuary offers the perfect blend of comfort and luxury. Enter through a large tiled foyer into an open-concept living space featuring hardwood floors and a cozy gas fireplace. Floor-to-ceiling windows frame breathtaking mountain views, creating an atmosphere of tranquility and awe.
The gourmet kitchen is a chef’s delight, boasting stainless steel appliances, a corner pantry, and a wrap-around granite breakfast bar. Adjacent to the kitchen, a built-in desk area with handcrafted cabinetry provides a functional workspace.
The primary bedroom retreat beckons with its private patio and a 3-piece ensuite bath, offering a serene escape. The second bedroom also features access to a private patio, perfect for enjoying the crisp mountain air, and shares a separate 4-piece bathroom with guests. Both bedrooms are carpeted for added comfort.
Step outside onto the large patio, complete with a built-in gas barbecue, ideal for entertaining friends and family against a backdrop of stunning mountain vistas. With in-suite laundry, plenty of storage, and two parking spaces in the heated underground garage, convenience is paramount.
Situated in a quiet corner of the complex, this single-level unit provides peace and privacy. Explore hiking and biking trails right outside your front door, immersing yourself in the natural beauty of the Three Sisters community. Offered fully furnished, this turnkey retreat is ready to welcome you home to mountain living at its finest.
Pièces
- TypeNiveauDimensionsPlancher
- Chambre à coucher principalePrincipal12' x 13' 2"Autre
- Salle de bain attenantePrincipal5' 2" x 7' 6"Autre
- Chambre à coucherPrincipal10' 6" x 10'Autre
- Salle de bainsPrincipal5' x 7' 5"Autre
- SalonPrincipal19' 9" x 17' 6.9"Autre
- CuisinePrincipal12' 8" x 13' 3"Autre
- Salle à mangerPrincipal10' 9.6" x 13' 3"Autre
- Salle de lavagePrincipal4' 9" x 7' 8"Autre
Agents de cette inscription
Demandez plus d’infos
Demandez plus d’infos
Emplacement
107 Armstrong Place #310, Canmore, Alberta, T1W 3L2 Canada
Autour de cette propriété
En savoir plus au sujet du quartier et des commodités autour de cette résidence.
Demander de l’information sur le quartier
En savoir plus au sujet du quartier et des commodités autour de cette résidence
Demander maintenantCalculatrice de versements hypothécaires
- $
- %$
- %
- Capital et intérêts 0
- Impôt foncier 0
- Frais de copropriété 0

