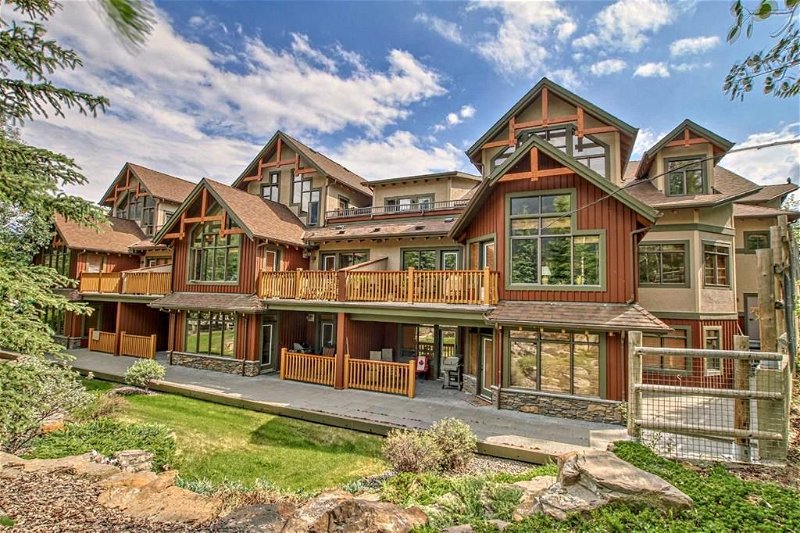Caractéristiques principales
- MLS® #: A2060973
- ID de propriété: SIRC1924488
- Type de propriété: Résidentiel, Condo
- Aire habitable: 1 856,30 pi.ca.
- Construit en: 2007
- Chambre(s) à coucher: 3
- Salle(s) de bain: 2
- Stationnement(s): 2
- Inscrit par:
- PG Direct Realty Ltd.
Description de la propriété
Visit REALTOR website for additional information.
This penthouse epitomizes single-level living at its finest on the sunny side of the Bow Valley in the well-established Eagle Terrace neighborhood. Situated
on the top floor, this 3-bedroom, 2-bathroom south with sunny south facing balcony! Spanning over 1,850 square feet, step inside and be greeted by elegant
features such as a stunning Three Sisters Mountain views, rundle rock fireplace and hardwood flooring. The unit includes two assigned underground parking
stalls and two spacious storage rooms. Inside, you'll appreciate the vaulted ceilings, in-suite storage and laundry, in-floor heating, central air conditioning,
open dining area, granite countertops, stainless steel appliances, and a kitchen sitting area. A steam sauna/shower is in the guest bathroom. The primary
bedroom featuring an ensuite, walk-in closet, and alcove.
Pièces
- TypeNiveauDimensionsPlancher
- Salle de bainsPrincipal5' 5" x 13' 3.9"Autre
- Salle de lavagePrincipal6' 3" x 10' 3.9"Autre
- SalonPrincipal23' 6.9" x 15' 9.9"Autre
- EntréePrincipal5' 6.9" x 5' 9"Autre
- CuisinePrincipal11' 9" x 10' 11"Autre
- Salle à mangerPrincipal12' 5" x 11' 9.6"Autre
- Chambre à coucher principalePrincipal10' 3" x 14'Autre
- SalonPrincipal11' 3.9" x 8' 9.6"Autre
- Penderie (Walk-in)Principal6' 3" x 6' 6.9"Autre
- Chambre à coucherPrincipal10' 9" x 13' 8"Autre
- Penderie (Walk-in)Principal10' 8" x 4' 6"Autre
- SalonPrincipal6' x 6' 9.9"Autre
- Chambre à coucherPrincipal12' 9.9" x 13' 6.9"Autre
- Penderie (Walk-in)Principal5' 8" x 4' 9.9"Autre
- BalconPrincipal6' x 24' 5"Autre
- Salle de bain attenantePrincipal8' 9.9" x 11' 8"Autre
Agents de cette inscription
Demandez plus d’infos
Demandez plus d’infos
Emplacement
801 Benchlands Trail #303, Canmore, Alberta, T1W 0B6 Canada
Autour de cette propriété
En savoir plus au sujet du quartier et des commodités autour de cette résidence.
Demander de l’information sur le quartier
En savoir plus au sujet du quartier et des commodités autour de cette résidence
Demander maintenantCalculatrice de versements hypothécaires
- $
- %$
- %
- Capital et intérêts 0
- Impôt foncier 0
- Frais de copropriété 0

