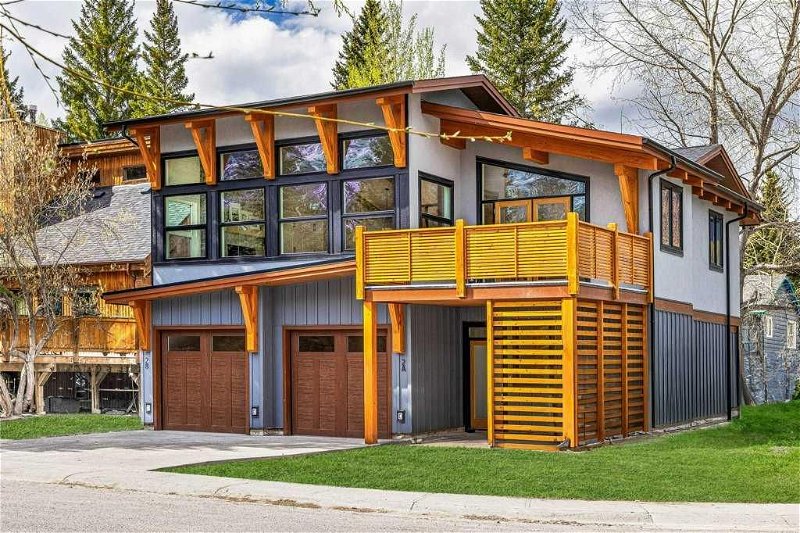Caractéristiques principales
- MLS® #: A2132445
- ID de propriété: SIRC1923479
- Type de propriété: Résidentiel, Maison
- Aire habitable: 3 130 pi.ca.
- Construit en: 2024
- Chambre(s) à coucher: 5
- Salle(s) de bain: 3
- Stationnement(s): 4
- Inscrit par:
- RE/MAX Alpine Realty
Description de la propriété
No detail was spared when designing this one-of-a-kind Canmore home! Around the corner from local favorites JK Bakery and Crazyweed Restaurant, you're only a short walk to Main Street and the Canmore Golf & Curling Club. Just past the covered front porch, you’re greeted by a heated tile foyer, massive entryway closet, and storage friendly mudroom with a lock off bonus room or legal suite ahead. Here, find 2 spacious bedrooms, a kitchenette and private entry to the fenced in backyard. The abundance of natural light, private laundry, and beautiful tile facing gas fireplace with hand crafted wood shelving create a comfortable area to host your friends and family. Alternatively, offer a pristine mother in law suite or secure a full time tenant and generate monthly income. Sheek glass railings lead you upstairs to the sun drenched living area and an impressive 15’x14’ South facing balcony complete with a BBQ gas hookup - the ideal spot to chase the summer sun. Engineered hardwood flooring runs throughout and is complimented by an impressive three tone chef kitchen, complete with Café Stainless Steel appliances, and a 2nd gas fireplace. Soak up the mountain views from the kitchen, dining room and living room alike with wall to wall windows and a sprawling vaulted ceiling. On the opposite end of this floor you’ll find the primary bedroom suite, 2 guest rooms and a 4-pce bathroom. Restore and relax in the sophisticated ensuite finished with a dreamy walk-in closet, free standing bathtub, tiled shower, and double undermounted sinks. Additional features include a heated garage with epoxy flooring, wood ceiling, custom closet organizers, 8ft doors, undercabinet and toe-kick lighting, BBQ gas hookup, built in pantry, and two complete laundry rooms… Your slice of rocky mountain heaven starts here!
Pièces
- TypeNiveauDimensionsPlancher
- FoyerPrincipal18' 9" x 8'Autre
- Penderie (Walk-in)Principal9' 6.9" x 5' 9"Autre
- VestibulePrincipal9' 3" x 10' 5"Autre
- Salle de lavagePrincipal8' 9" x 4' 11"Autre
- ServicePrincipal9' 2" x 6' 9.9"Autre
- Chambre à coucherPrincipal9' 8" x 13' 9"Autre
- Chambre à coucherPrincipal9' 8" x 13' 9"Autre
- SalonPrincipal17' x 20' 9.9"Autre
- Salle de bainsPrincipal0' x 0'Autre
- SalonInférieur14' 11" x 23'Autre
- CuisineInférieur14' 9.9" x 17' 6"Autre
- Salle à mangerInférieur11' 9" x 10' 2"Autre
- Chambre à coucherInférieur11' 3.9" x 13' 9.6"Autre
- Penderie (Walk-in)Inférieur10' 9.9" x 5' 11"Autre
- Salle de bain attenanteInférieur12' 9" x 11' 2"Autre
- Chambre à coucher principaleInférieur12' 9" x 14' 9"Autre
- Chambre à coucherInférieur12' 3.9" x 15' 9.6"Autre
- Salle de bainsInférieur0' x 0'Autre
- BalconInférieur13' 3.9" x 14' 9"Autre
Agents de cette inscription
Demandez plus d’infos
Demandez plus d’infos
Emplacement
2 Pinewood Crescent, Canmore, Alberta, T1W1P8 Canada
Autour de cette propriété
En savoir plus au sujet du quartier et des commodités autour de cette résidence.
Demander de l’information sur le quartier
En savoir plus au sujet du quartier et des commodités autour de cette résidence
Demander maintenantCalculatrice de versements hypothécaires
- $
- %$
- %
- Capital et intérêts 0
- Impôt foncier 0
- Frais de copropriété 0

