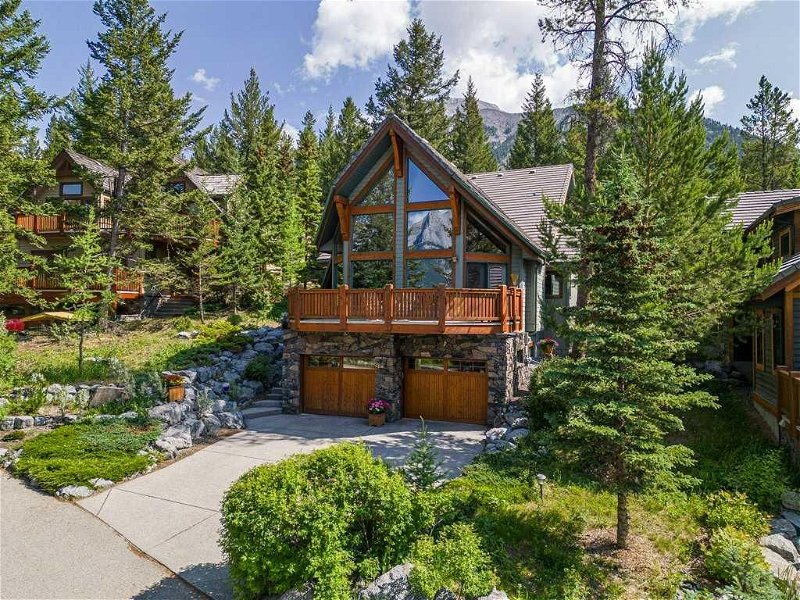Caractéristiques principales
- MLS® #: A2115104
- ID de propriété: SIRC1914144
- Type de propriété: Résidentiel, Maison unifamiliale détachée
- Aire habitable: 1 143 pi.ca.
- Construit en: 2003
- Chambre(s) à coucher: 3+1
- Salle(s) de bain: 4
- Stationnement(s): 4
- Inscrit par:
- RE/MAX Alpine Realty
Description de la propriété
Welcome to your breathtaking dream home in Silvertip! This remarkable 3830 sq ft Koronko custom built home offers a perfect blend of comfort, luxury, and awe-inspiring surroundings. With 4 bedrooms, 4 baths, a TV room, and office in the loft, this home caters to your every need. Step inside and be greeted by a warm and inviting ambiance that exudes elegance and charm. The gourmet kitchen is ideal for entertaining family and friends. The great room features stunning timber posts and beams, a magnificent wood-burning stone fireplace and expansive windows that showcase the majestic mountain peaks, creating a captivating backdrop for all your gatherings. Retreat to the master suite, your personal sanctuary, to escape and rejuvenate. The luxurious ensuite including a spa-like bathtub and separate shower create the perfect setting for pampering and relaxation. The private backyard, backing onto reserve land, provides a sense of peace and harmony.
Pièces
- TypeNiveauDimensionsPlancher
- Séjour / Salle à mangerPrincipal24' x 19' 6"Autre
- Salle familialePrincipal19' 6" x 17' 9.9"Autre
- Salle de bainsPrincipal4' 9.9" x 9' 9.6"Autre
- Chambre à coucherPrincipal13' 3.9" x 13' 5"Autre
- Salle de lavagePrincipal7' 9" x 7' 2"Autre
- CuisinePrincipal27' x 15' 8"Autre
- Salle de bains2ième étage8' 6.9" x 7' 6.9"Autre
- Chambre à coucher2ième étage11' 8" x 13' 11"Autre
- Chambre à coucher principale2ième étage17' 9.9" x 16' 9"Autre
- Salle de bainsSous-sol10' 11" x 4' 9.9"Autre
- RangementSous-sol7' 5" x 14' 3.9"Autre
- Salle de lavagePrincipal7' 9" x 7' 2"Autre
- Salle de bain attenante2ième étage12' x 9' 9.6"Autre
- Bureau à domicile2ième étage7' 9" x 15' 5"Autre
- Loft3ième étage12' 3" x 18' 9.6"Autre
- Chambre à coucherSous-sol15' x 16' 6.9"Autre
- AutreSous-sol9' 3" x 7' 6.9"Autre
Agents de cette inscription
Demandez plus d’infos
Demandez plus d’infos
Emplacement
21 Blue Grouse Ridge, Canmore, Alberta, T1W 1L5 Canada
Autour de cette propriété
En savoir plus au sujet du quartier et des commodités autour de cette résidence.
Demander de l’information sur le quartier
En savoir plus au sujet du quartier et des commodités autour de cette résidence
Demander maintenantCalculatrice de versements hypothécaires
- $
- %$
- %
- Capital et intérêts 0
- Impôt foncier 0
- Frais de copropriété 0

