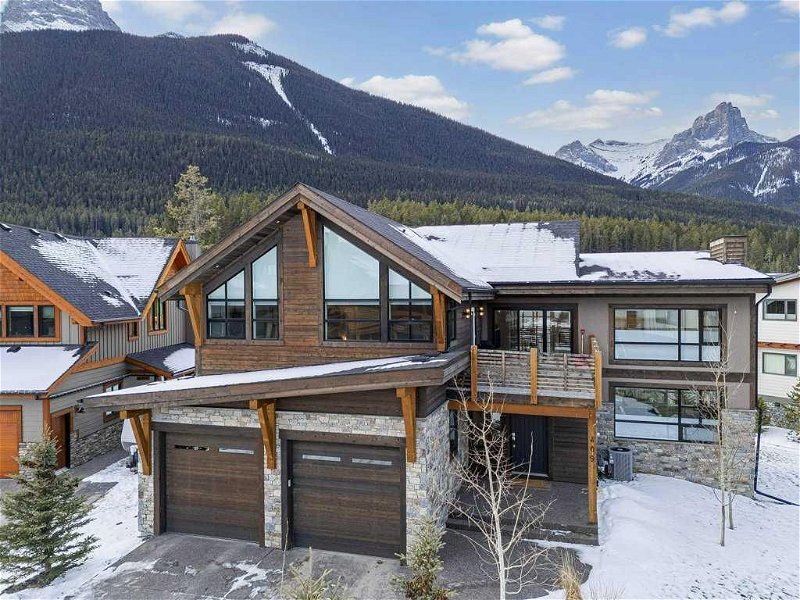Caractéristiques principales
- MLS® #: A2099580
- ID de propriété: SIRC1860217
- Type de propriété: Résidentiel, Maison unifamiliale détachée
- Aire habitable: 3 401,47 pi.ca.
- Grandeur du terrain: 8 772 pi.ca.
- Construit en: 2020
- Chambre(s) à coucher: 3+1
- Salle(s) de bain: 3+1
- Stationnement(s): 5
- Inscrit par:
- RE/MAX Alpine Realty
Description de la propriété
Nestled in a pristine natural setting, this mountain retreat seamlessly blends modern luxury with stunning surroundings. Boasting 4 bedrooms and 4 baths, the home features impeccable mountain modern finishes. The family room, adorned with floor-to-ceiling windows, offers a tranquil space with panoramic mountain views. Step outside onto a spacious deck and patio with a hot tub, ideal for entertaining or enjoying al fresco dining. Inside, the modern aesthetic is highlighted by high-end materials, including a gourmet kitchen with top-notch appliances. Vaulted ceilings in the kitchen, dining, and living room areas enhance the sense of openness and sophistication. The 4 bedrooms provide comfortable retreats, with the master suite offering a spa-like en-suite bath. This property seamlessly integrates contemporary living with the tranquility of the mountains, offering a practical and stylish retreat that captures the essence of modern mountain living. The heated garage fits 3 vehicles, one side is tandem and a single.
Pièces
- TypeNiveauDimensionsPlancher
- Salle de bainsSous-sol4' 11" x 7' 9"Autre
- AutreSous-sol2' 2" x 5' 6.9"Autre
- Chambre à coucherSous-sol20' 6" x 14' 2"Autre
- Salle de bainsPrincipal4' 9.9" x 13' 3"Autre
- Chambre à coucherPrincipal14' 5" x 11' 3.9"Autre
- Chambre à coucherPrincipal14' 6" x 11' 3"Autre
- FoyerPrincipal10' 5" x 9'Autre
- Salle de lavagePrincipal10' 3.9" x 11' 3.9"Autre
- SalonPrincipal21' 11" x 18' 6"Autre
- AutrePrincipal15' 5" x 32' 3"Autre
- Loft3ième étage13' 9" x 11' 9"Autre
- Salle de bains2ième étage4' 6" x 6' 5"Autre
- Salle de bain attenante2ième étage18' x 8' 9"Autre
- Balcon2ième étage20' 9" x 11' 11"Autre
- Balcon2ième étage15' 9" x 24' 5"Autre
- Salle à manger2ième étage10' 11" x 23' 9.6"Autre
- Salle familiale2ième étage22' x 18' 6.9"Autre
- Cuisine2ième étage12' x 25' 2"Autre
- Chambre à coucher principale2ième étage15' 6" x 13' 6.9"Autre
- Penderie (Walk-in)2ième étage7' 6.9" x 10' 6.9"Autre
Agents de cette inscription
Demandez plus d’infos
Demandez plus d’infos
Emplacement
409 Stewart Creek Close, Canmore, Alberta, T1W0L6 Canada
Autour de cette propriété
En savoir plus au sujet du quartier et des commodités autour de cette résidence.
Demander de l’information sur le quartier
En savoir plus au sujet du quartier et des commodités autour de cette résidence
Demander maintenantCalculatrice de versements hypothécaires
- $
- %$
- %
- Capital et intérêts 0
- Impôt foncier 0
- Frais de copropriété 0

