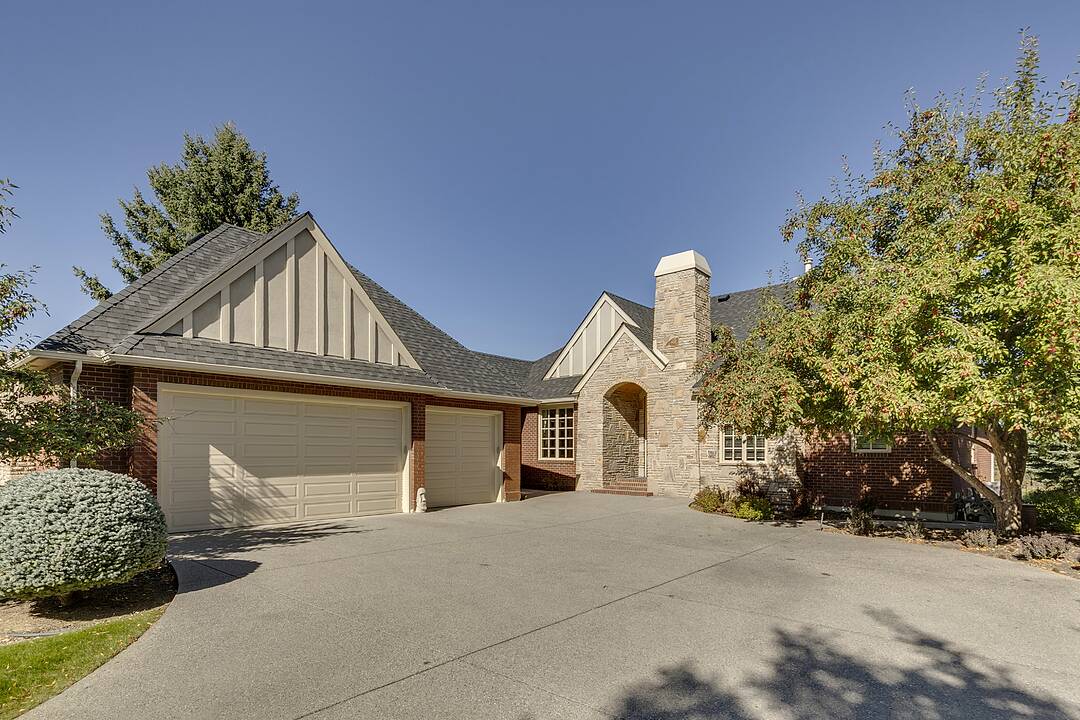Caractéristiques principales
- MLS® #: A2259650
- ID de propriété: SIRC2855003
- Type de propriété: Résidentiel, Maison unifamiliale détachée
- Superficie habitable: 2 326 pi.ca.
- Grandeur du terrain: 0,44 ac
- Construit en: 1997
- Chambre(s) à coucher: 1+2
- Salle(s) de bain: 2+1
- Stationnement(s): 6
- Inscrit par:
- Steven Hill
Description de la propriété
A Sanctuary of timeless elegance in The Ridge Private Residences at Heritage Pointe. Nestled in a serene enclave within the prestigious community of Heritage Pointe, this exquisite residence embodies the perfect harmony of spacious design, enduring luxury, and architectural grace. Cloaked in classic brick and stone, the home backs onto a lush, tree-lined greenspace—your own private canvas of natural tranquility and scenic beauty. A stately portico welcomes you into a dramatic foyer, where sunlight cascades from front to back, illuminating every refined detail. The soaring cathedral-style hallway and 11-foot beamed ceilings in the open-concept living room create a sense of grandeur, while rich hardwood floors and a cozy fireplace framed by custom millwork add warmth and charm. The chef’s kitchen is a masterpiece of form and function, anchored by a substantial granite island and outfitted with premium appliances and striking pendant lighting. Whether gathering for family meals or entertaining guests, this space invites connection and celebration. Mornings are best enjoyed in the sunlit breakfast nook, while the expansive deck offers a peaceful retreat to savor the ever-changing hues of the seasons. A private office or den provides a quiet haven for work-from-home ease, and a formal dining room adjacent to the kitchen sets the stage for elegant entertaining. In the far wing, the luxurious primary suite beckons with spa-inspired indulgence: a freestanding clawfoot tub, dual vanities, a steam shower, and direct access to a generous walk-in closet. The opposite wing offers practical sophistication, with access to a fenced dog run, a discreet powder room, and a thoughtfully designed mudroom that connects to the heated, oversized three-car garage. The lower level is a revelation—designed for leisure and lifestyle. Enjoy a games area, media lounge, secondary office with bespoke millwork, open gym space, wet bar, and a stunning wine gallery. Two spacious bedrooms flank a well-appointed four-piece bathroom, while a separate stairway offers direct access to the garage. Step out to the private patio and expansive backyard, where mature trees frame the property in natural elegance. Meticulously maintained, this home features updated windows (approx. 12 years), a new roof (approx. 2 years), and a brand-new SubZero refrigerator (2025). Every detail reflects exceptional craftsmanship and enduring quality. This is more than a home—it’s a refined lifestyle offering the best of Heritage Pointe’s coveted lock-and-leave community, tailored for those with discerning taste. Private viewings available through your preferred Realtor. Flexible possession. Welcome home. Please see the feature video.
Téléchargements et médias
Caractéristiques
- 2 foyers
- Appareils ménagers haut-de-gamme
- Arrière-cour
- Balcon
- Bibliothèque
- Cave à vin / grotto
- Coin bar
- Communauté de golf
- Cuisine avec coin repas
- Espace extérieur
- Garage pour 3 voitures
- Garde-manger
- Golf
- Patio
- Pavillon
- Penderie
- Pièce de détente
- Plan d'étage ouvert
- Plancher en bois
- Planchers chauffants
- Salle d’entraînement à la maison
- Salle de bain attenante
- Salle de conditionnement physique
- Salle de lavage
- Salle-penderie
- Sous-sol – aménagé
- Sous-sol avec entrée indépendante
Pièces
- TypeNiveauDimensionsPlancher
- FoyerPrincipal9' 6" x 6' 8"Autre
- CuisinePrincipal16' 2" x 14' 3"Autre
- Coin repasPrincipal11' 9.6" x 14' 3"Autre
- Salle à mangerPrincipal15' 8" x 11' 8"Autre
- SalonPrincipal15' 3.9" x 21' 5"Autre
- Bureau à domicilePrincipal13' 5" x 11' 8"Autre
- Salle de lavagePrincipal11' 6.9" x 8' 6.9"Autre
- Salle familialeSous-sol27' 5" x 14'Autre
- Salle de jeuxSous-sol19' 9" x 21' 3.9"Autre
- Salle de sportSous-sol13' 5" x 20' 9.6"Autre
- Cave à vinSous-sol8' x 7' 9"Autre
- Salle de bainsPrincipal7' 2" x 5'Autre
- Salle de bainsSous-sol5' 6" x 10' 9.6"Autre
- Salle de bain attenantePrincipal11' 9.9" x 10' 9.6"Autre
- Penderie (Walk-in)Principal7' 8" x 10' 3.9"Autre
- Chambre à coucher principalePrincipal15' 8" x 14' 3.9"Autre
- Chambre à coucherSous-sol13' 9" x 14' 2"Autre
- Chambre à coucherSous-sol15' 6" x 14' 2"Autre
- BalconPrincipal12' x 18'Autre
Contactez-moi pour plus d’informations
Emplacement
24 Ridge Pointe Drive, Rural Foothills County, Alberta, T1S 4H1 Canada
Autour de cette propriété
En savoir plus au sujet du quartier et des commodités autour de cette résidence.
Demander de l’information sur le quartier
En savoir plus au sujet du quartier et des commodités autour de cette résidence
Demander maintenantCalculatrice de versements hypothécaires
- $
- %$
- %
- Capital et intérêts 0
- Impôt foncier 0
- Frais de copropriété 0
Commercialisé par
Sotheby’s International Realty Canada
5111 Elbow Drive SW
Calgary, Alberta, T2V 1H2

