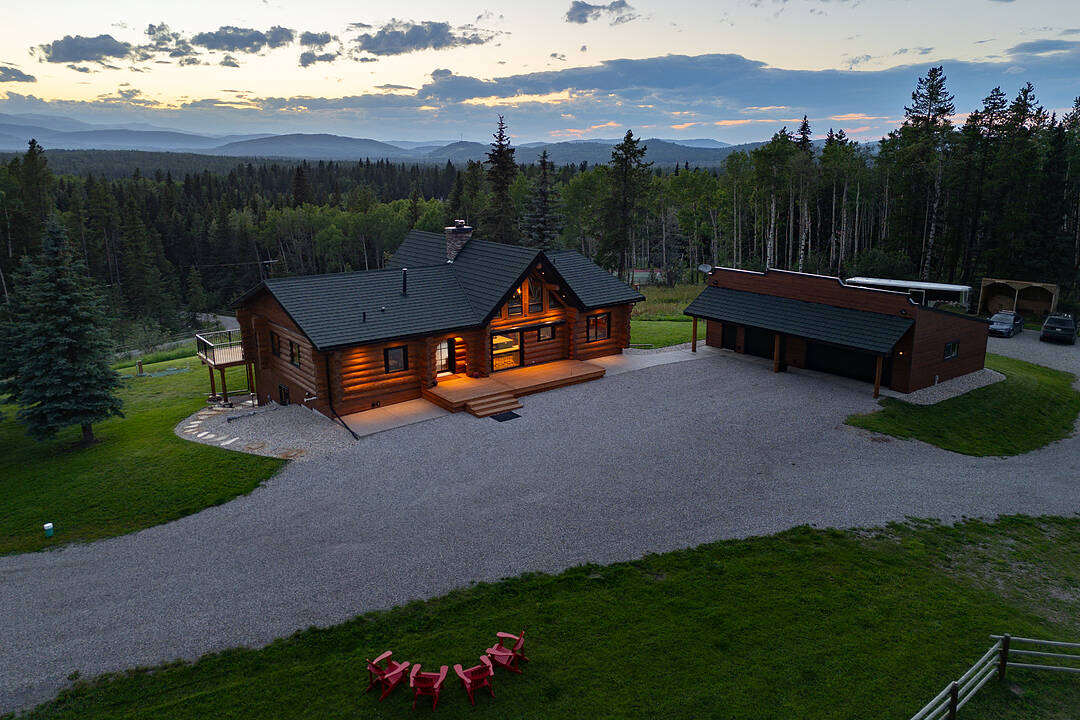Caractéristiques principales
- MLS® #: A2252043
- ID de propriété: SIRC2665053
- Type de propriété: Résidentiel, Ferme
- Genre: Bois rond
- Aire habitable: 2 236,65 pi.ca.
- Grandeur du terrain: 17,52 ac
- Construit en: 1995
- Chambre(s) à coucher: 3+1
- Salle(s) de bain: 3
- Inscrit par:
- Rachelle Normandin
Description de la propriété
Set against a backdrop of Rocky Mountain views, this masterfully renovated 17 acre estate just minutes from Bragg Creek offers an exceptional blend of rural tranquility and sophisticated living. Thoughtfully redesigned from the ground up between 2022 and 2024, the 4000+ sq ft of living space has undergone a complete transformation, creating an elegant, turnkey property ideal for those seeking space, privacy, and unparalleled craftsmanship — all within a convenient reach of Calgary.
This 4 bedroom, 3 bathroom home was completely stripped to the studs and professionally rebuilt with high-end materials and a timeless design. Natural hickory and oak flooring, Osmo-finished wood accents, and custom lighting bring a soft, organic feel to the space, while oversized Lux triple-pane windows frame the surrounding landscape and bathe the interior in natural light.
At the heart of the home is a chef’s kitchen that seamlessly blends functionality with luxury. Outfitted with WOLF appliances, rich Luna quartzite countertops, farmhouse sink, and handcrafted cabinetry, it’s designed to elevate both everyday living and entertaining. The adjoining living spaces are equally as inviting, anchored by an Oracle gold-trimmed wood burning fireplace and offering effortless flow onto cedar patios that overlook the meticulously landscaped grounds.
The master suite is a private sanctuary with direct patio access, a steam shower, and a custom walk-in closet. All bathrooms have been fully renovated with in-floor heating and premium finishes. Downstairs, the walkout basement features a theatre room and a custom gas fireplace, creating a cozy and versatile retreat.
Behind the scenes, the electrical and plumbing systems have been comprehensively upgraded, including smart wiring, 200-amp service, a high-efficiency HVAC system, AC, and advanced water treatment system.
The house and garage feature durable Allura siding designed to complement the log elements, topped with premium metal DECRA shingles. Front and rear cedar patios have been refinished, while engineered drainage, new sod, auto gate, and a gravel drive enhance both function and curb appeal. The garage has been fully updated with epoxy floors, new doors, heating and lighting.
For your equestrian enthusiast, this property is fully equipped and ready. The heated barn includes six Hi-Hog fir and steel box stalls, wash bay, spacious tack room, and mechanical, all serviced by 100-amp power. A 60x180 indoor riding arena with a 12-foot bay door provides a year-round training space, complemented by a 60x120 outdoor arena, four turnout paddocks, and mulched perimeter riding trails. Three automatic livestock hydrants support ease of care, while the land itself offers privacy, space, and functionality with uninterrupted mountain vistas.
Téléchargements et médias
Caractéristiques
- 2 foyers
- Aire
- Appareils ménagers en acier inox
- Arrière-cour
- Atelier
- Balcon
- Bar à petit-déjeuner
- Climatisation
- Cuisine avec coin repas
- Garage
- Garage pour 3 voitures
- Génératrice
- Grange / écurie
- Installations équestres
- Montagne
- Patio
- Penderie
- Plafonds cathédrale
- Plan d'étage ouvert
- Planchers chauffants
- Salle de bain attenante
- Salle de lavage
- Salle-penderie
- Sous-sol – aménagé
- Sous-sol avec entrée indépendante
- Superficie agricole clôturée
- Terrasse
- Véranda à moustiquaires
- Vie à la campagne
- Vue sur la montagne
Pièces
- TypeNiveauDimensionsPlancher
- Salle de bainsPrincipal7' 9.9" x 7' 11"Autre
- Salle de bain attenantePrincipal13' 2" x 7' 9.9"Autre
- Chambre à coucherPrincipal12' x 10' 6"Autre
- Chambre à coucherPrincipal12' x 10' 6"Autre
- Salle à mangerPrincipal10' 9.9" x 8' 3.9"Autre
- FoyerPrincipal7' 8" x 6'Autre
- CuisinePrincipal17' 6.9" x 12'Autre
- SalonPrincipal18' 8" x 22' 3.9"Autre
- Chambre à coucher principalePrincipal14' x 17'Autre
- Penderie (Walk-in)Principal14' 3" x 8' 9.6"Autre
- Loft2ième étage18' 6.9" x 14' 2"Autre
- Salle de bainsSous-sol7' 8" x 8' 6"Autre
- SalonSous-sol6' 6" x 15' 9.6"Autre
- Chambre à coucherSous-sol14' 3" x 11' 6.9"Autre
- Salle de lavageSous-sol6' 9.6" x 13' 2"Autre
- VestibuleSous-sol10' 6" x 8' 3"Autre
- Bureau à domicileSous-sol14' 2" x 8' 3.9"Autre
- Salle de jeuxSous-sol25' 8" x 33' 9"Autre
- Média / DivertissementSous-sol11' 6.9" x 24' 6.9"Autre
- ServiceSous-sol10' 8" x 6' 6.9"Autre
- ServiceSous-sol7' 6.9" x 7' 9.9"Autre
Agents de cette inscription
Contactez-moi pour plus d’informations
Contactez-moi pour plus d’informations
Emplacement
162104 376 Street W, Rural Foothills County, Alberta, T3Z 3R3 Canada
Autour de cette propriété
En savoir plus au sujet du quartier et des commodités autour de cette résidence.
Demander de l’information sur le quartier
En savoir plus au sujet du quartier et des commodités autour de cette résidence
Demander maintenantCalculatrice de versements hypothécaires
- $
- %$
- %
- Capital et intérêts 0
- Impôt foncier 0
- Frais de copropriété 0
Commercialisé par
Sotheby’s International Realty Canada
5111 Elbow Drive SW
Calgary, Alberta, T2V 1H2

